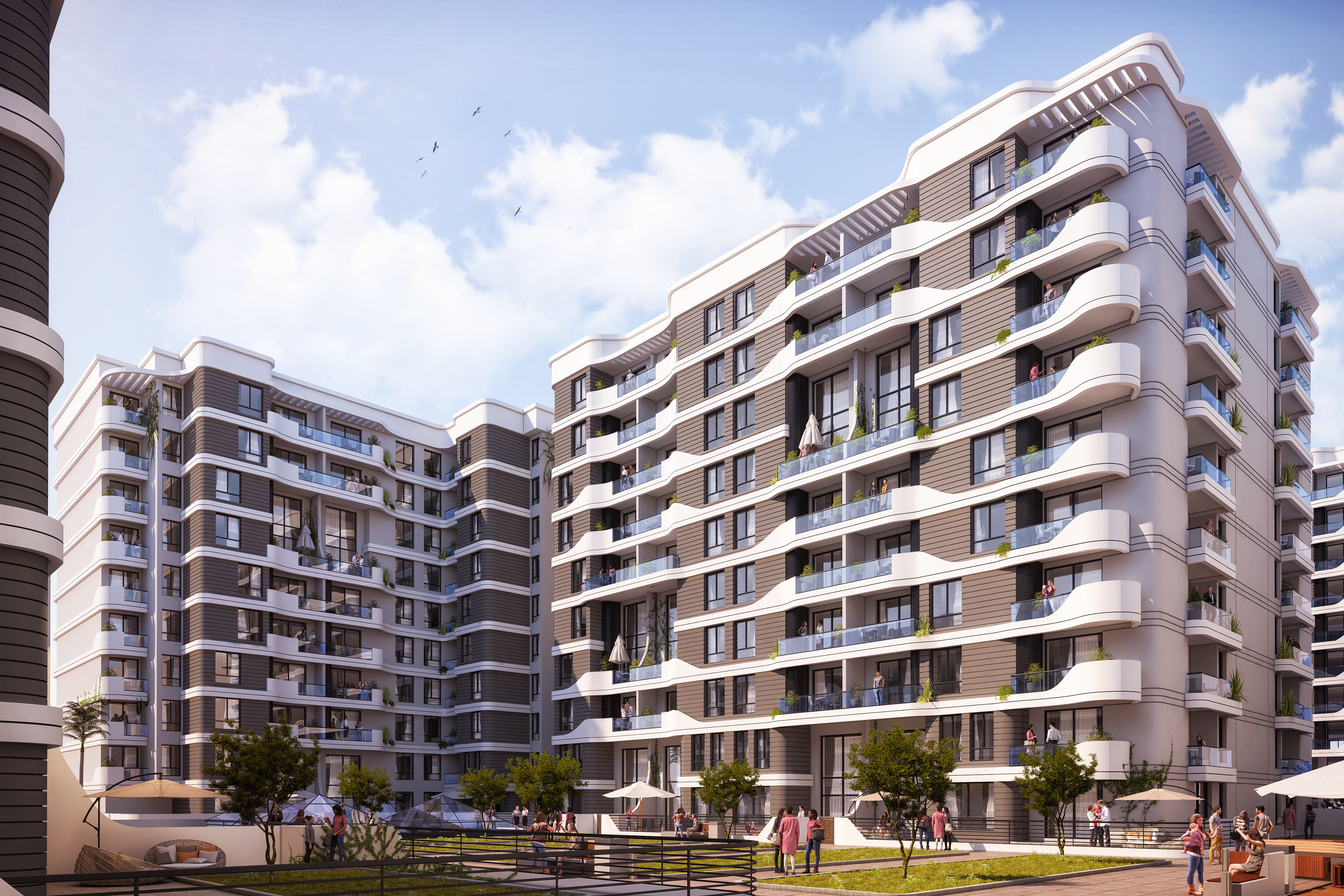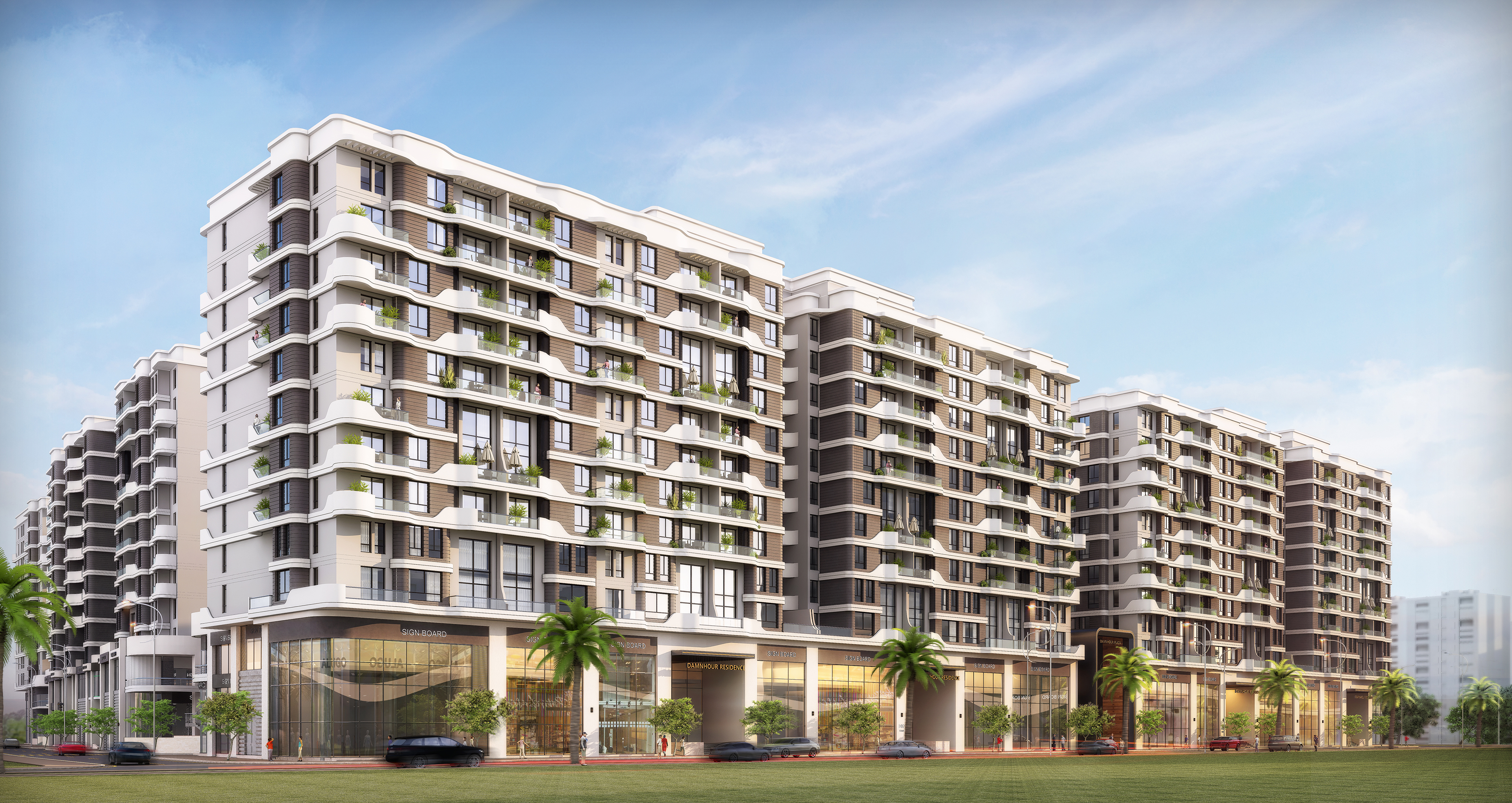
DAMANHOUR PLAZA
A luxury mixed-use compound situated in Damanhour city that offers state-of-the-art lifestyle and living standards.
It consists of eight blocks of two or three buildings, 12 floors each, offering 960 apartments. Two long axes of lavish landscape enhance the user experience and create a better environment for retail shops and F&B.
CLIENT:
Pinnacle Misr For Real Estate & Investments
TOTAL BUA:
167,894 sqm.
SCOPE:
Project Management/Facility Management/Design consultancy
PROJECT TYPE:
Mixed-use
BUDGET:
N/A

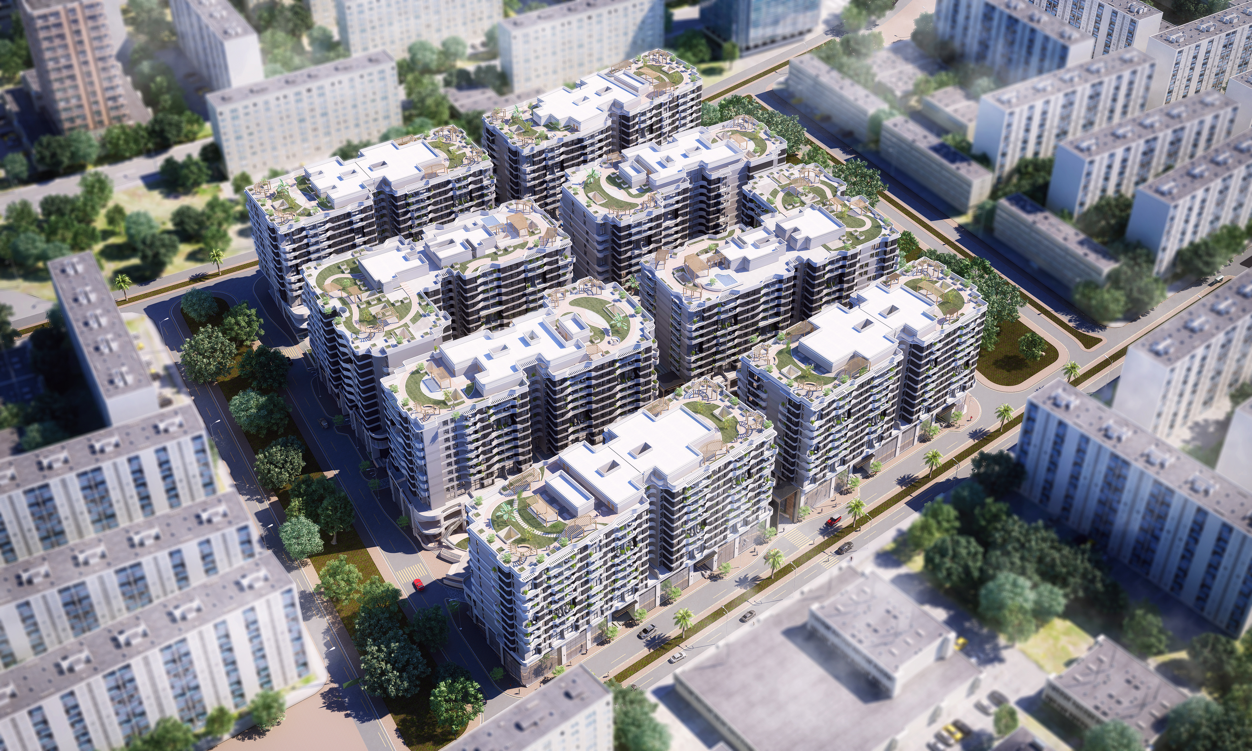
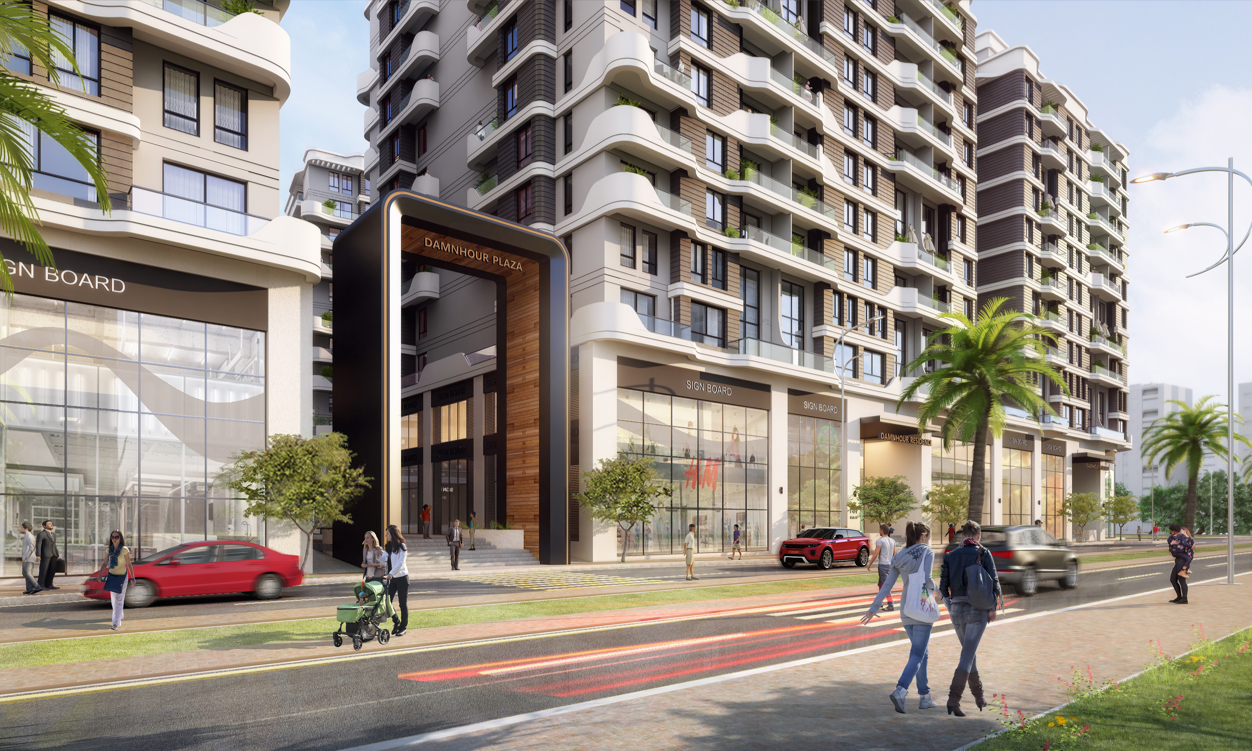
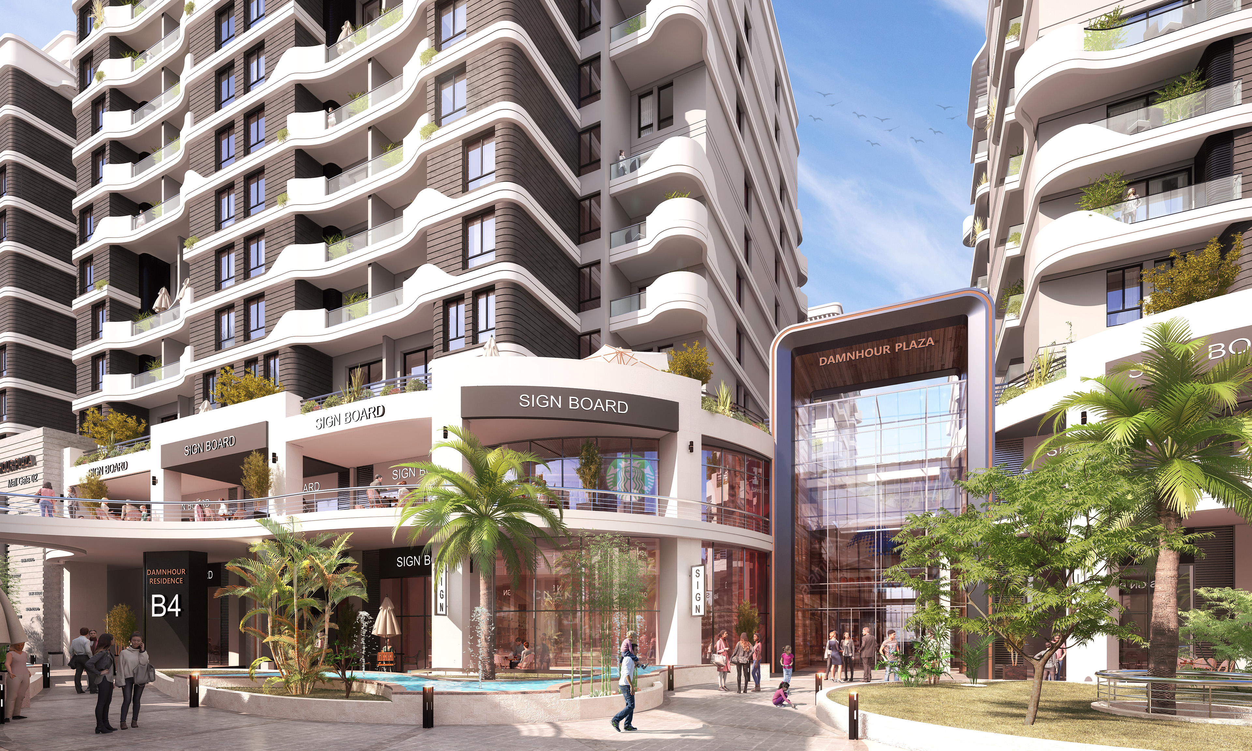
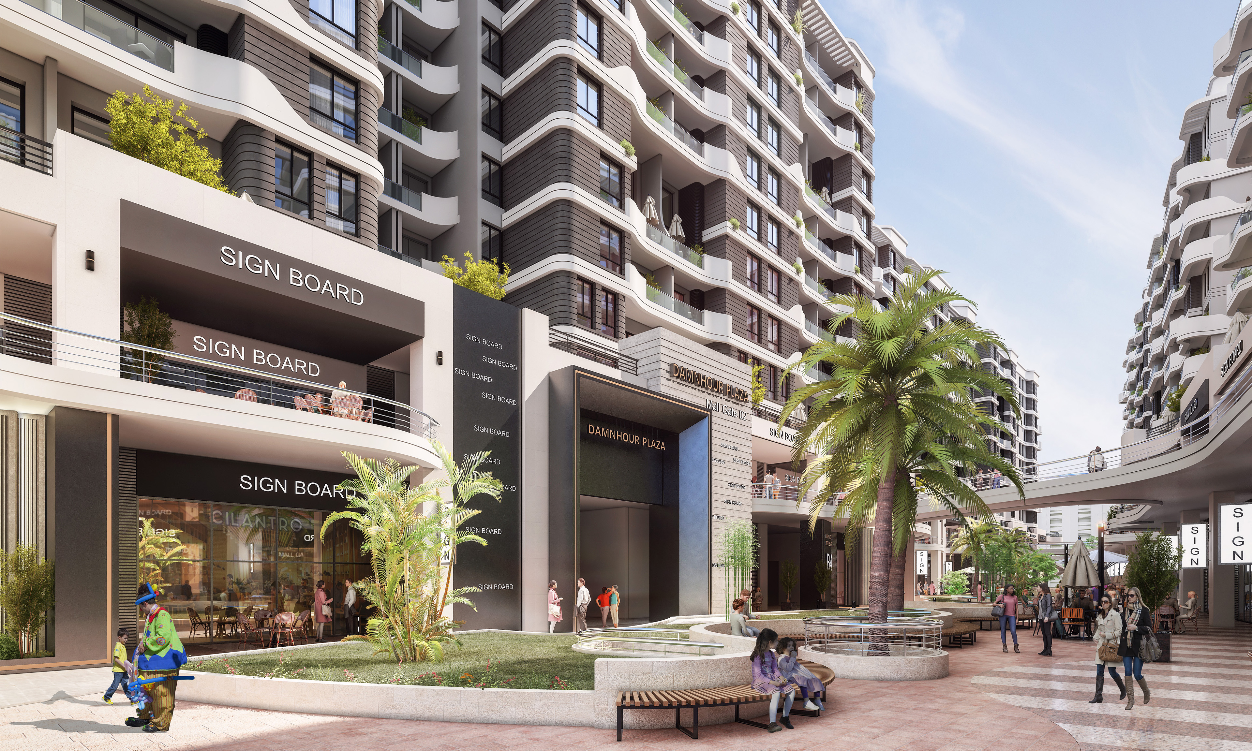
The first two floors offer a wide range of commercial services and amenities, including F&B, medical and retail units. The project also features exclusive amenities such as cinemas, hyper market and a gym. The ten-storey residential buildings offer various luxurious apartments, ranging from two to six bedrooms, with beautifully designed facades, topped with lush roof gardens.
Pinnacle was engaged to provide variety of services that included:
• Full development management scope.
• Develop & manage design and construction plans, from initiation till closure.
• Contribution in the design process of the retail and residential units.
• Perform complete feasibility study and cash flows management strategy.
