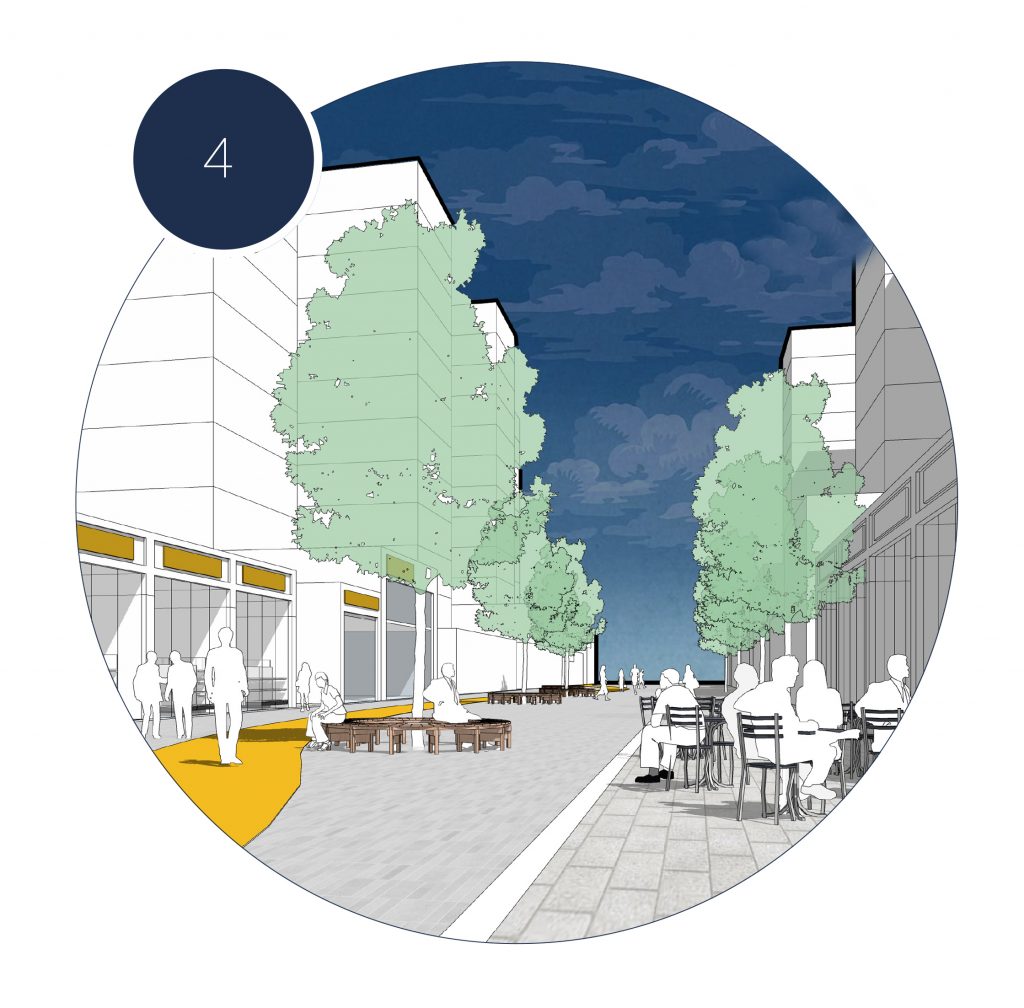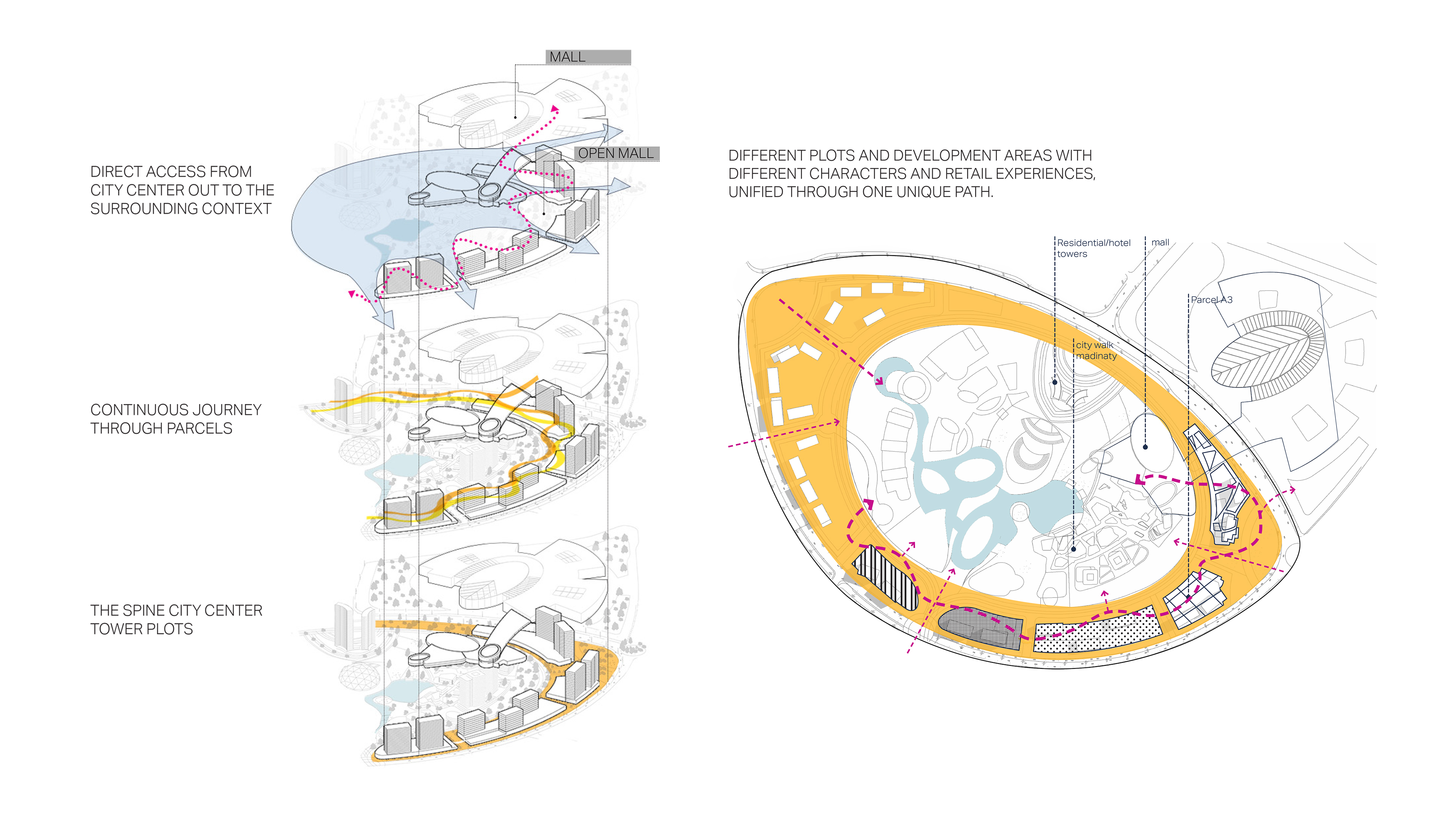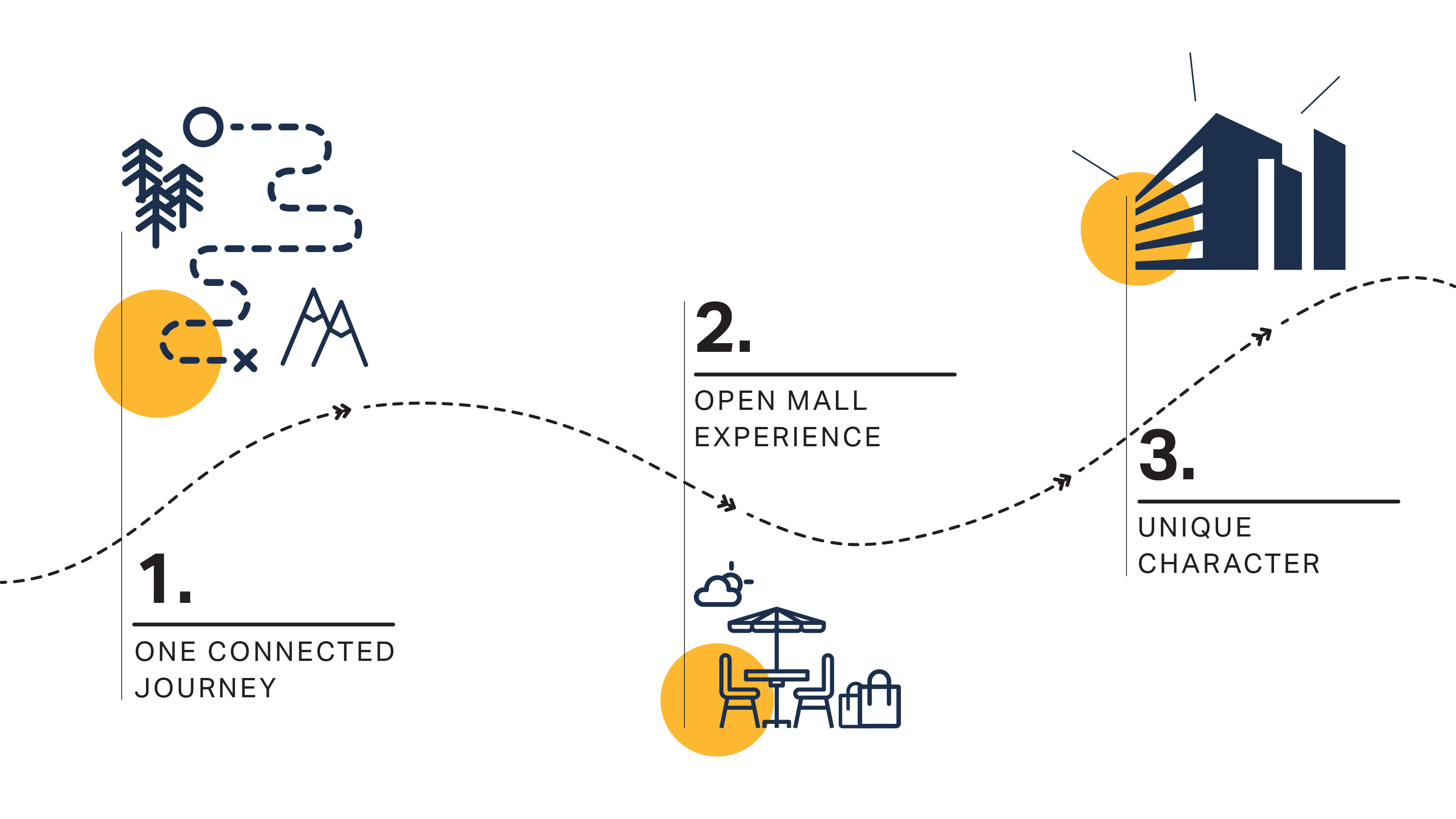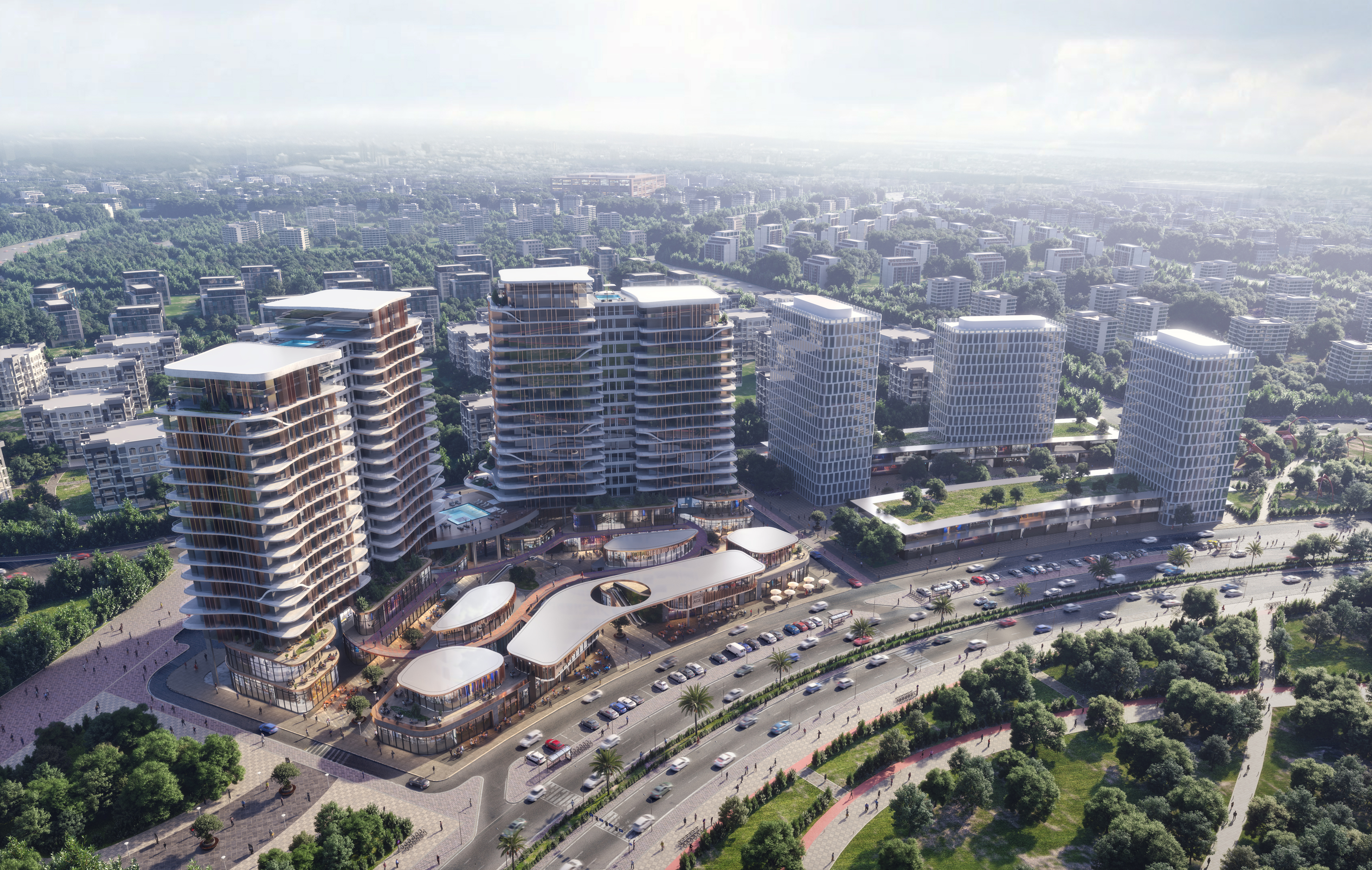
TMG THE SPINE
A Rythmic Journey Of Symphonized Coherence And Harmony
CLIENT:
Talaat Mostafa Group
TOTAL BUA:
60,000 sqm.
SCOPE:
Design Consultancy
PROJECT TYPE:
Mixed-use
BUDGET:
N/A
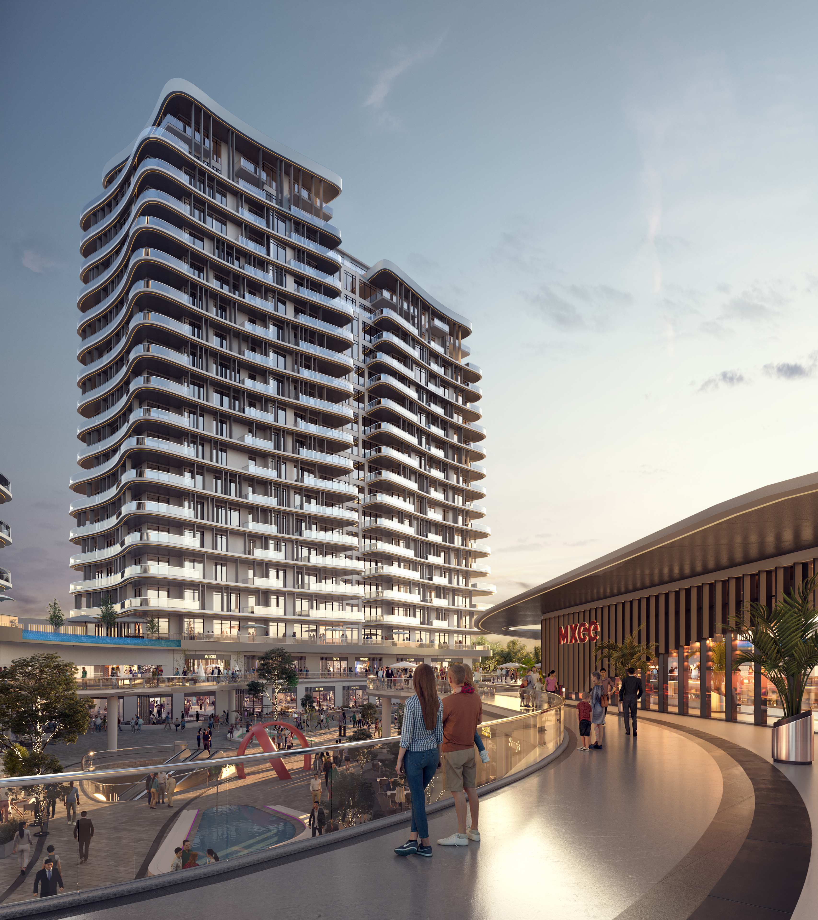
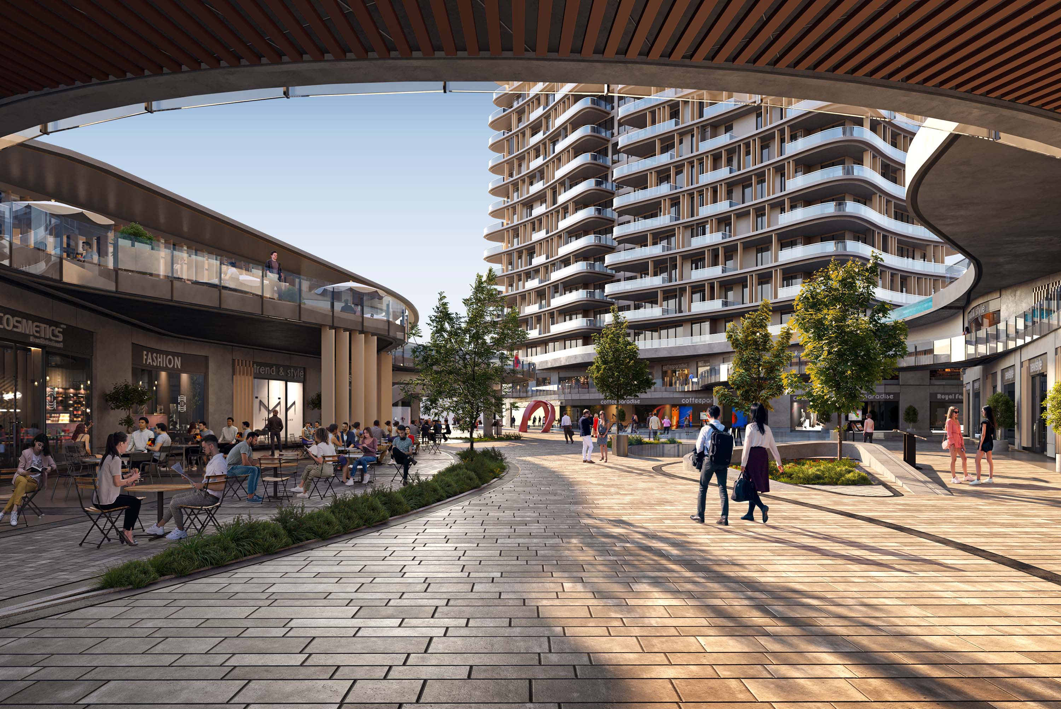
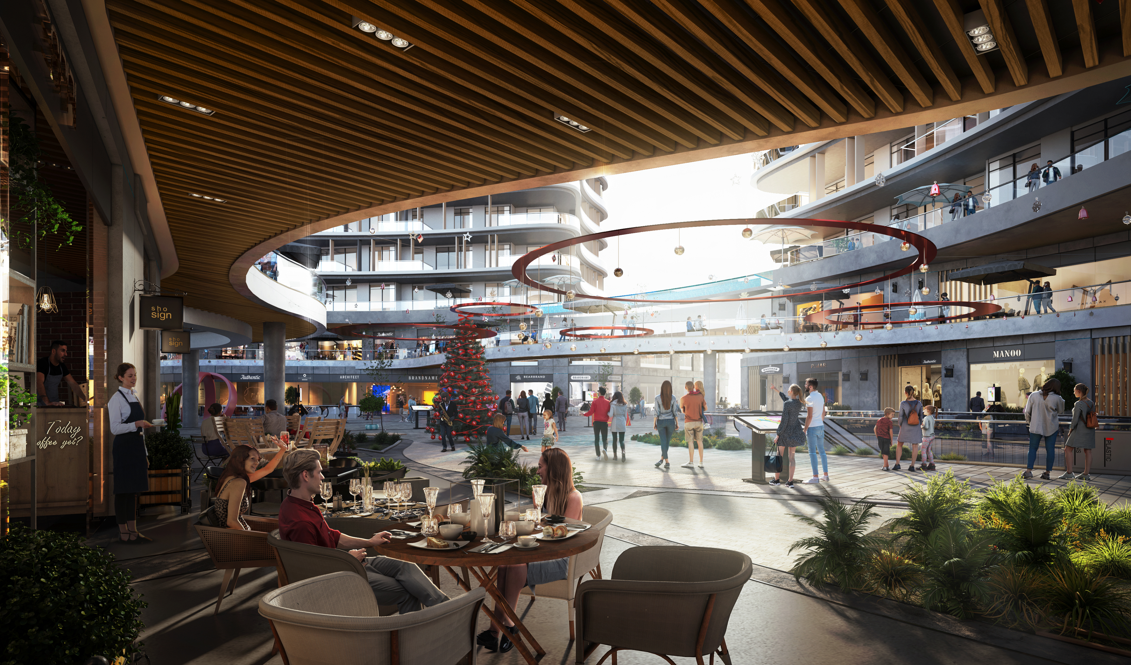
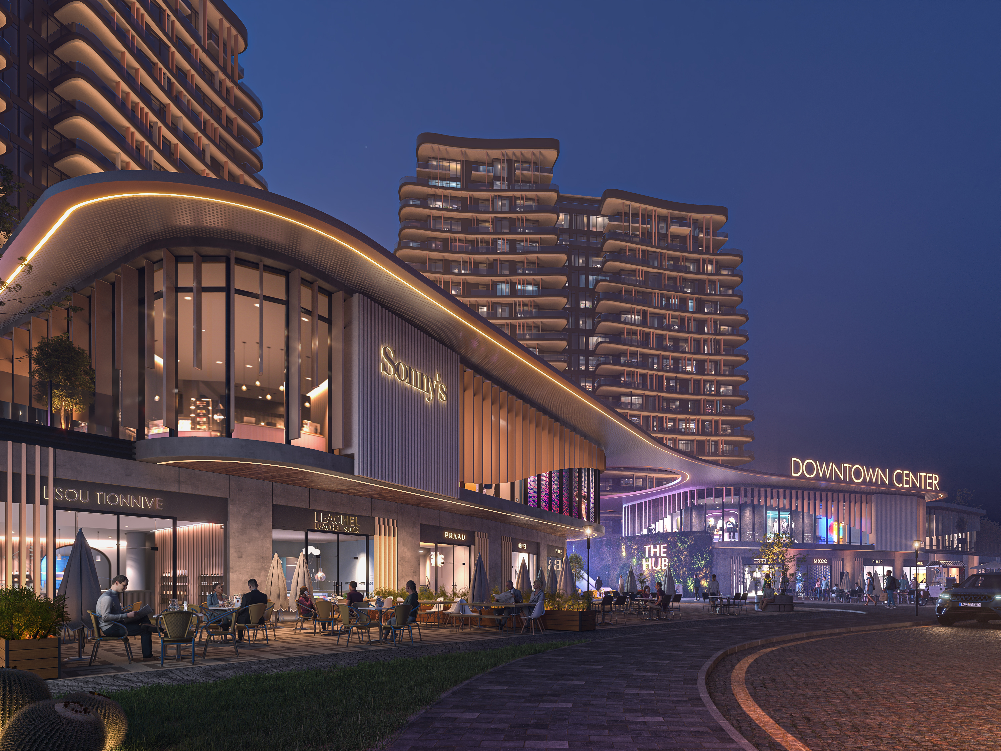
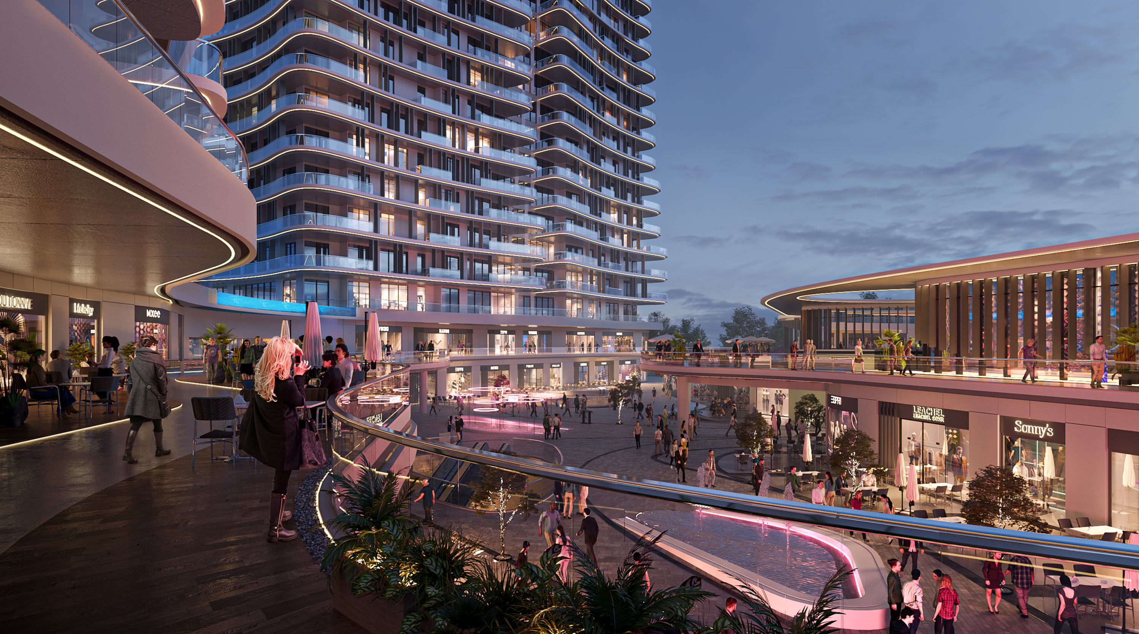
Parcel A3 is an array of residential and office towers bordering the periphery of the site and provide a transition from the looser weave of the surrounding area to the dense urban fabric. Its unique design approach offers a sense of freedom and grandeur as it is part of a rhythmic journey connecting all parcels of ‘The Spine’ synchronically together.
The project consists of two 18-storey residential buildings sitting on a high-end commercial podium, designed with a futuristic approach to meet modern day requirements.
Pinnacle was engaged to provide a variety of services that included:
• Architectural design.
• Interior design.
• Landscape design.
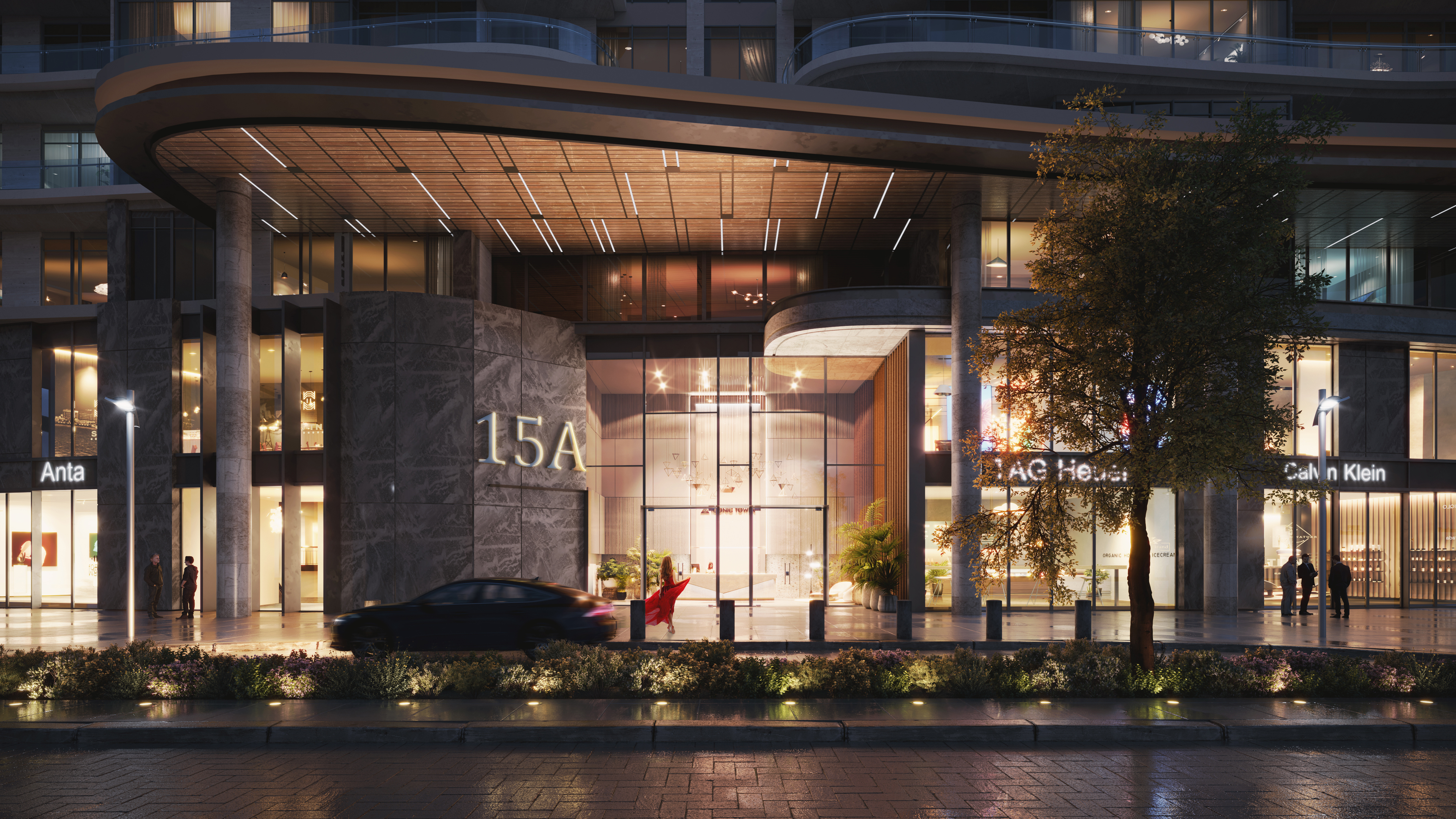
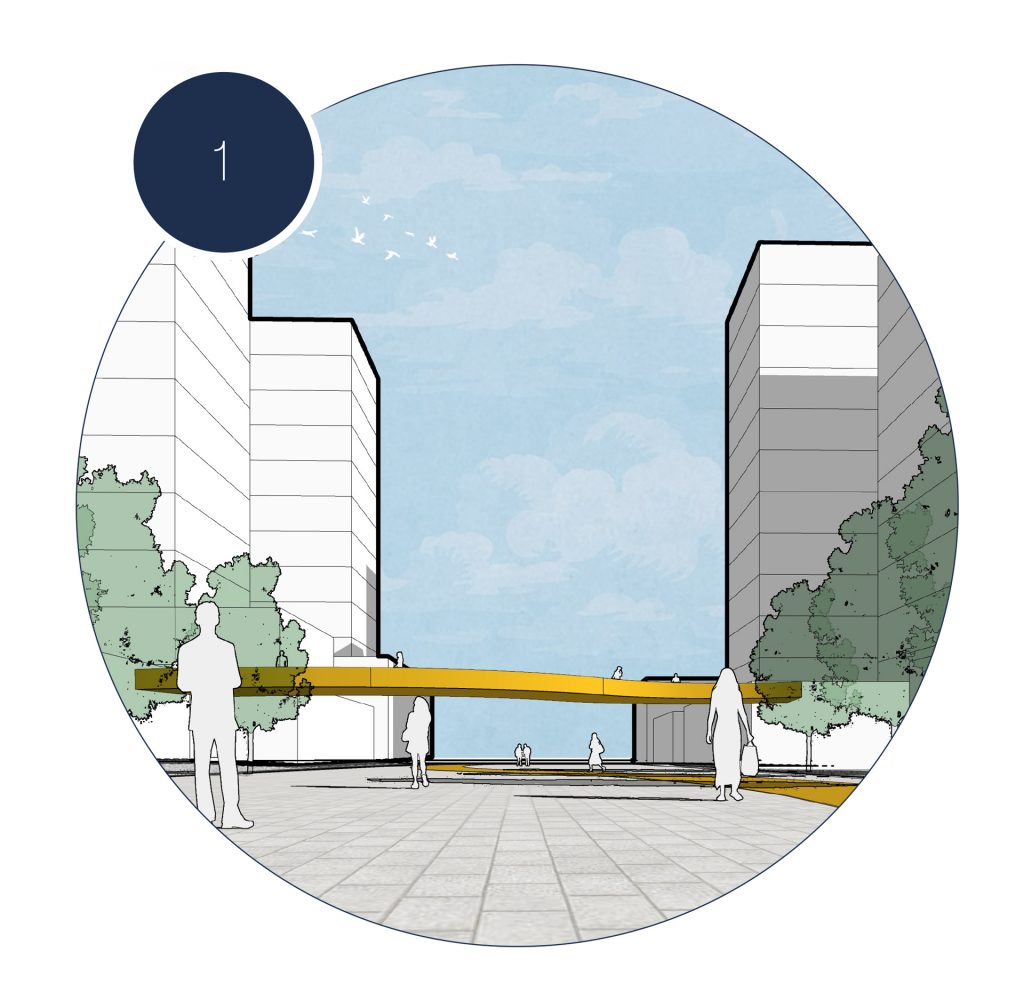
CONNECTING PLOTS THROUGH
PEDESTRIAN BRIDGES
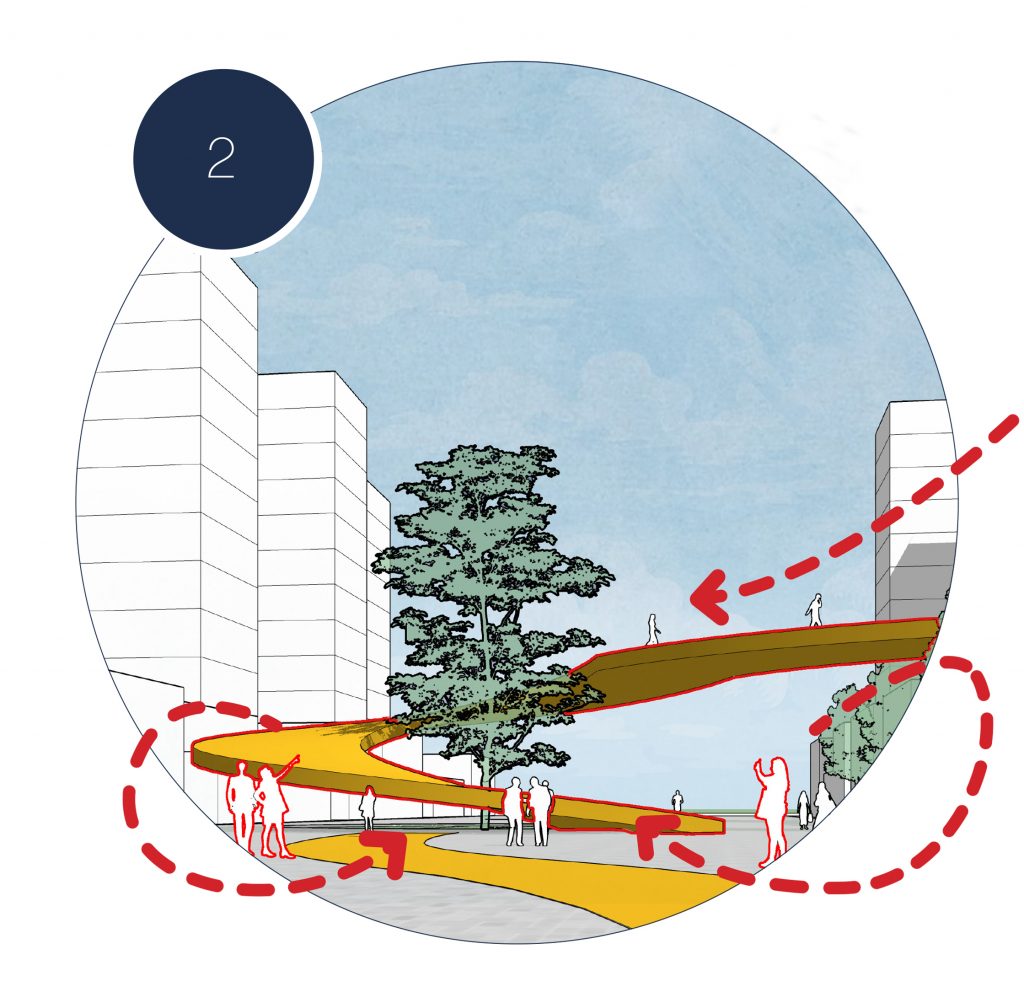
CENTRAL ATTRACTIONS ENCOURAGE ACTIVE CIRCULATION FROM ALL DIRECTIONS
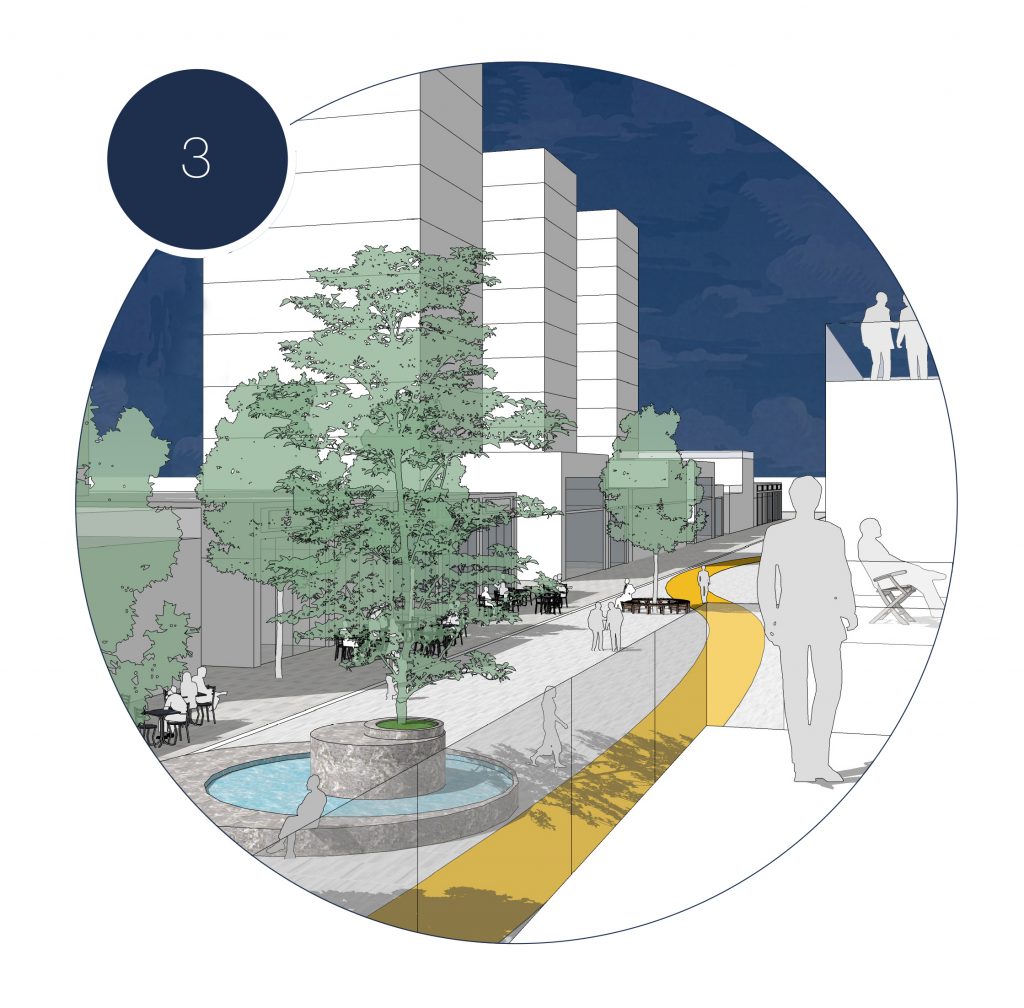
VARIOUS FUNCTIONS AND ACTIVITIES ATTRACT FLOW TO THE SPINE
