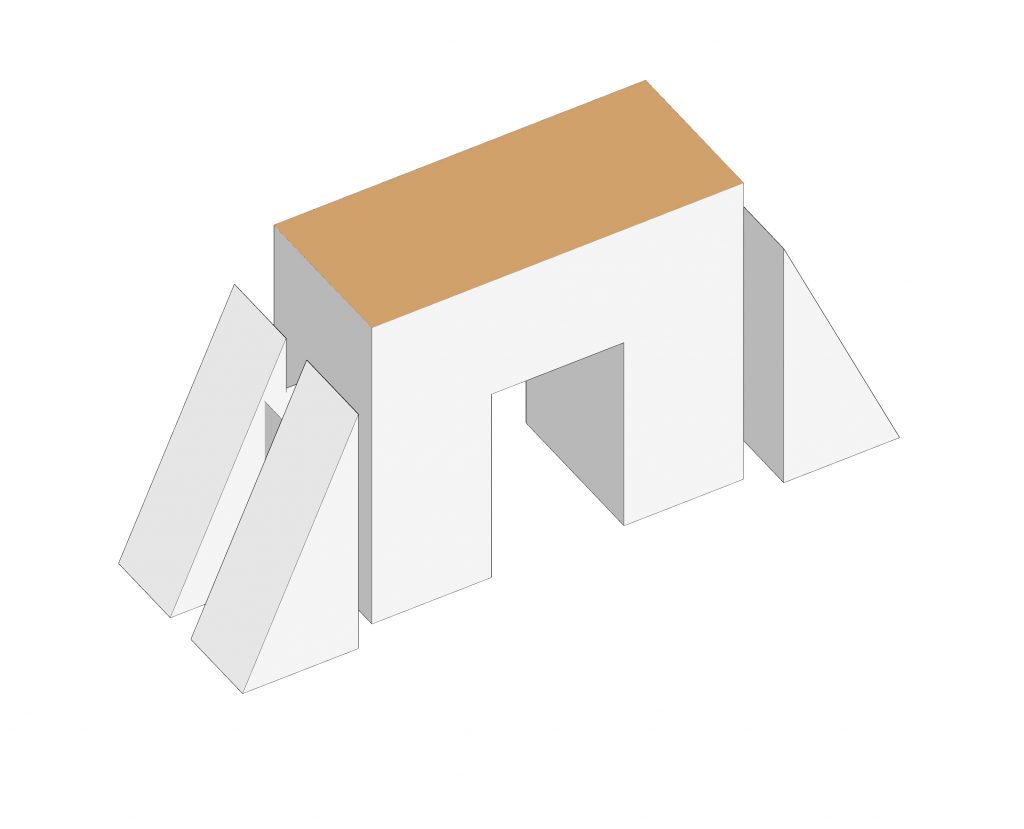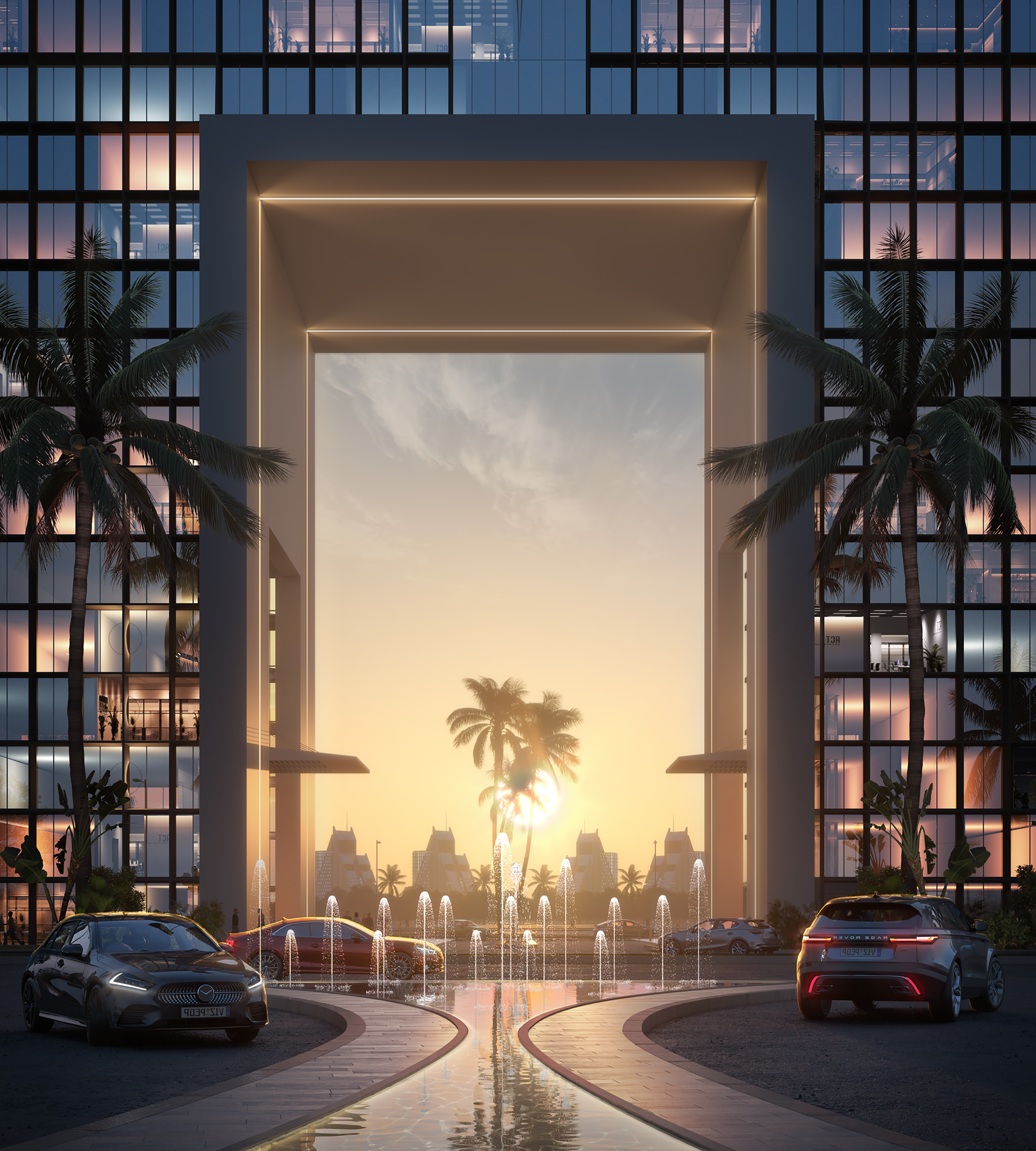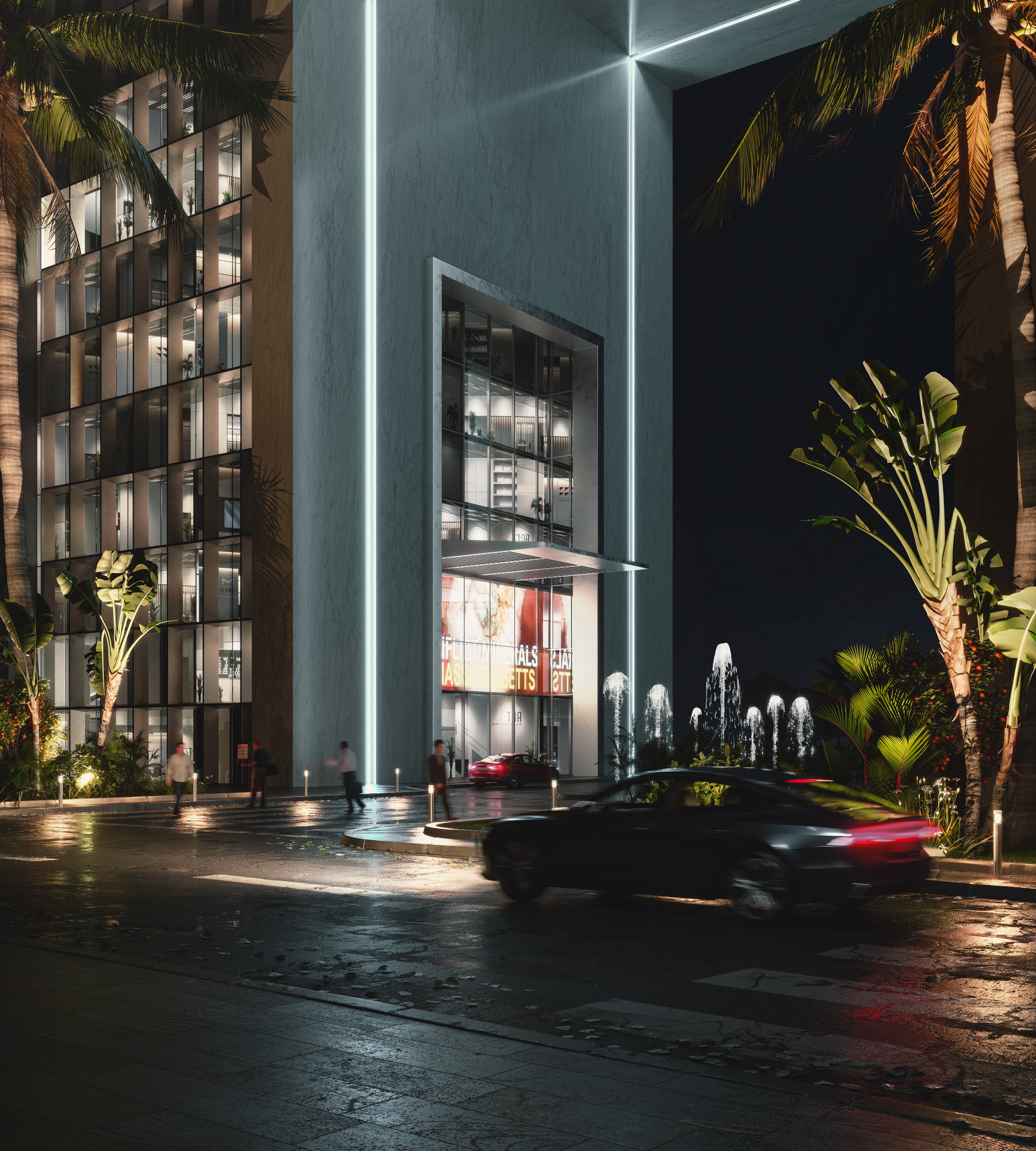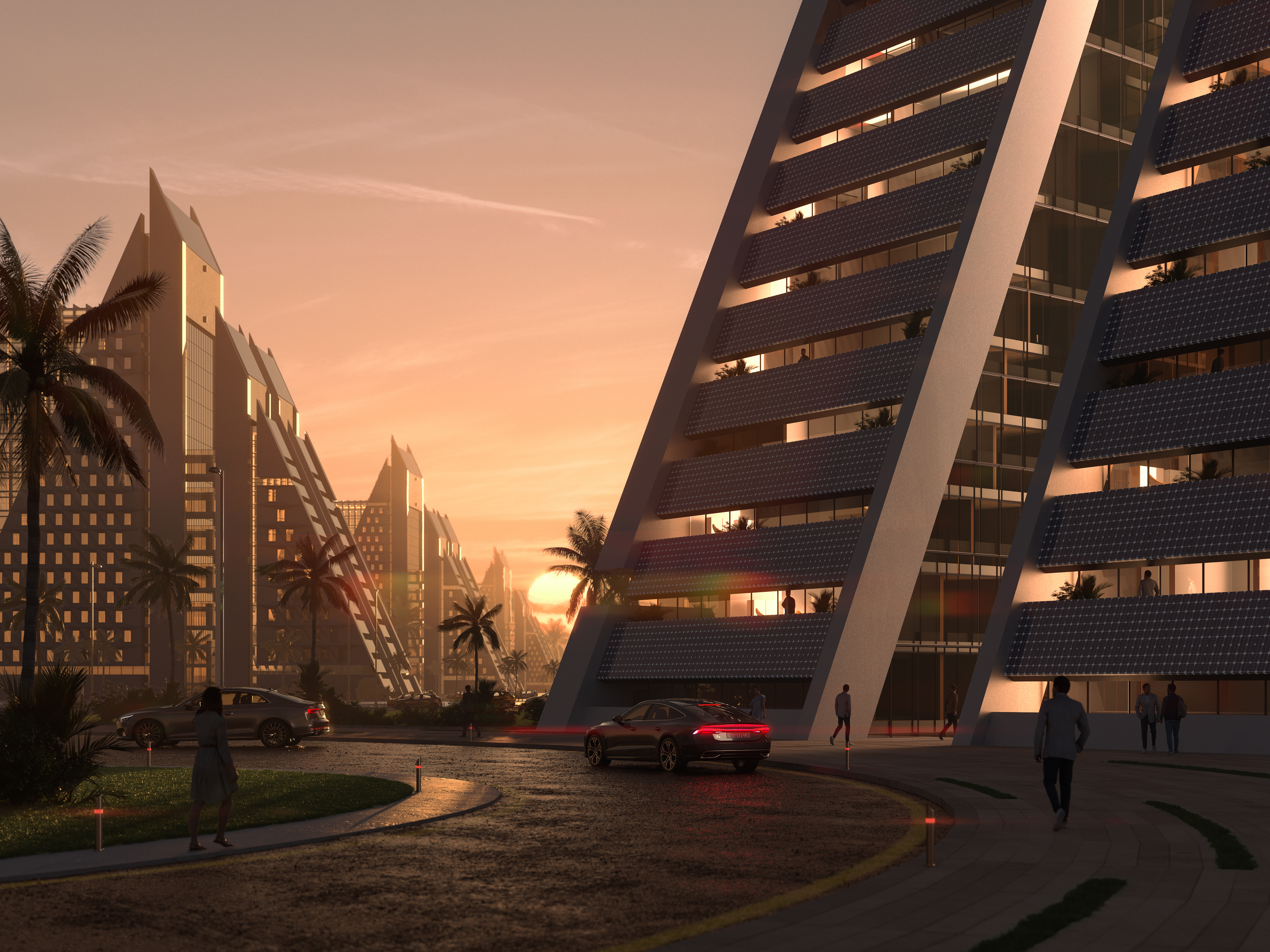
KITOKO, MINISTERIAL BUILDINGS
Democratic Republic of Congo.
Kitoko is set to be a new smart global city for The Democratic Republic of Congo perfectly located close to Ndjili and N’Dolo airports.
The ministerial district consists of nine plots that are arranged in a radial manner, eight plots house the ministerial buildings while the head of the table is reserved for the Prime ministry building.
CLIENT:
Government of DRC
TOTAL BUA:
312,470 sq.m.
SCOPE:
Design Consultancy
PROJECT TYPE:
Ministerial office buildings
BUDGET:
undisclosed
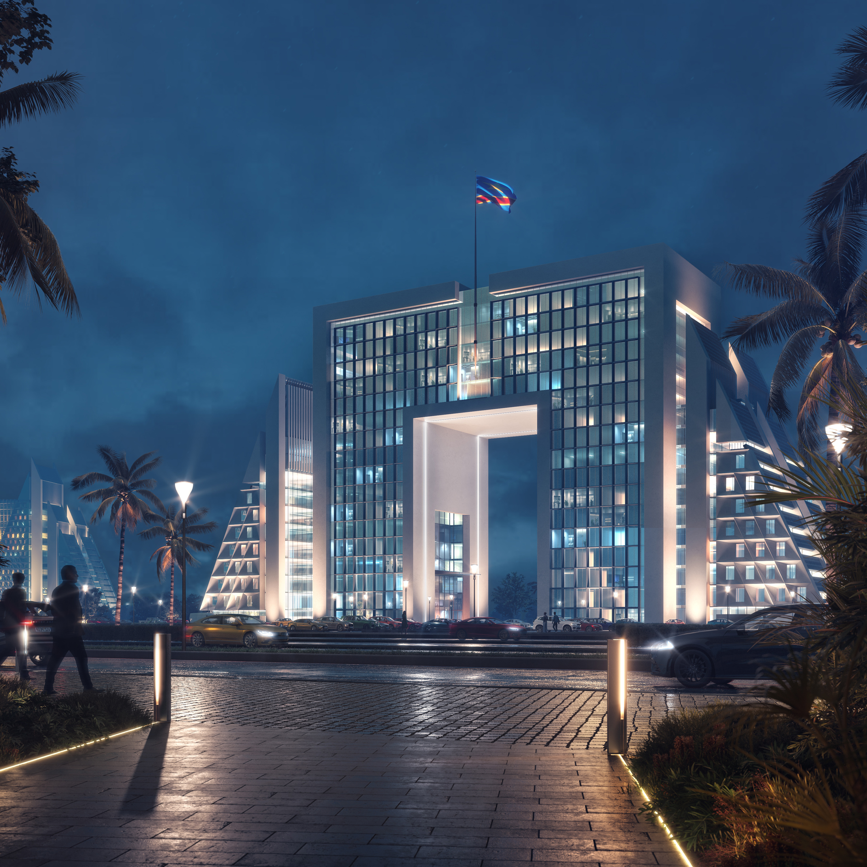
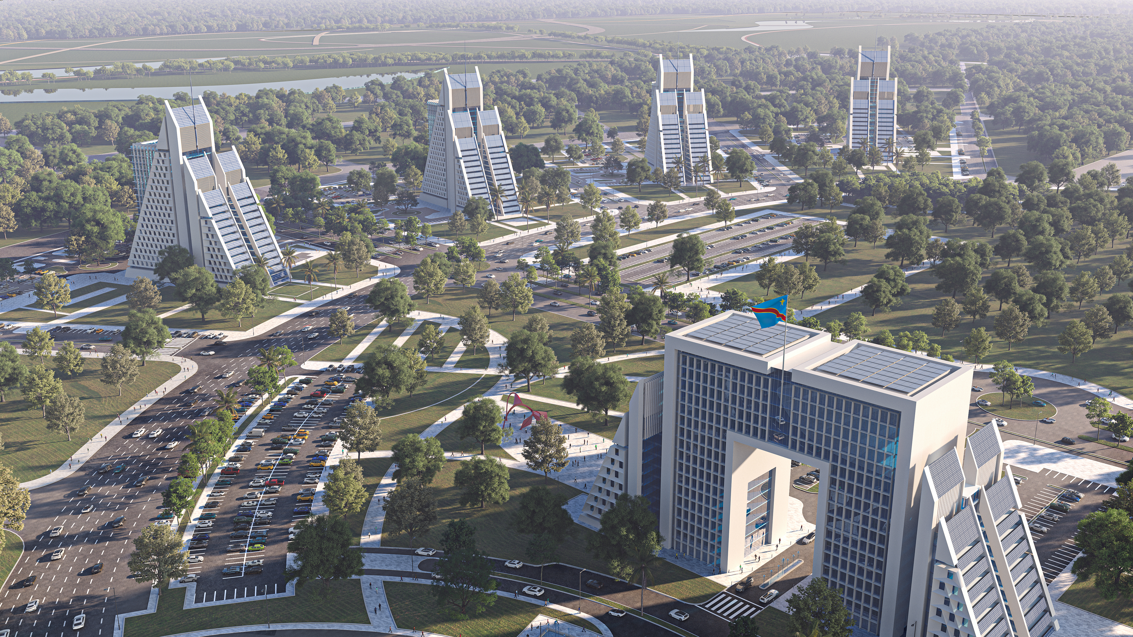
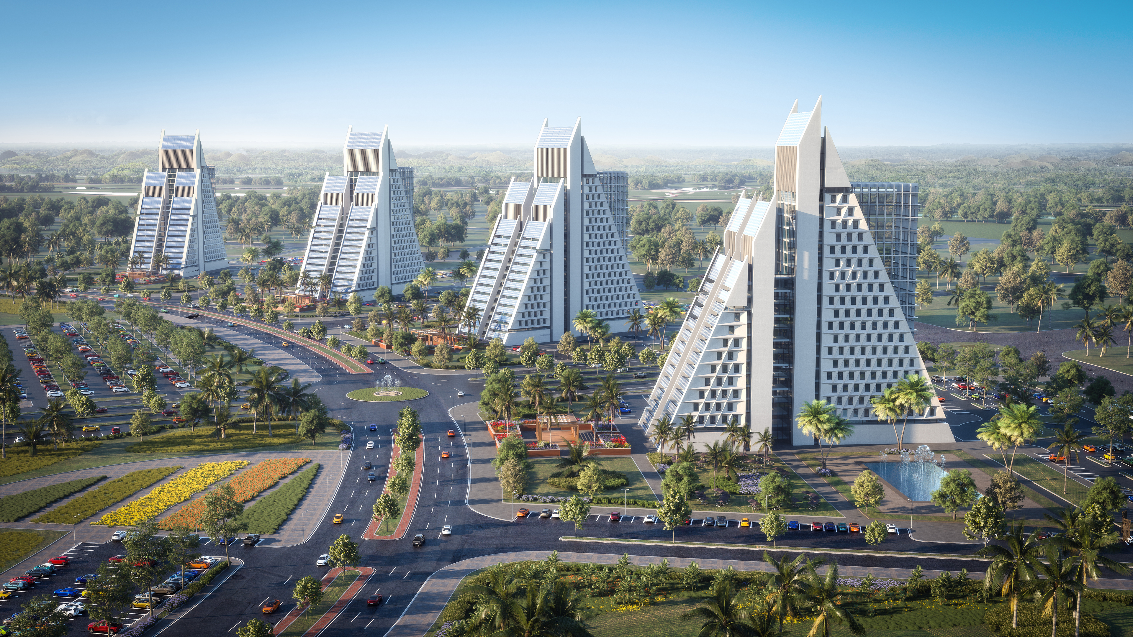
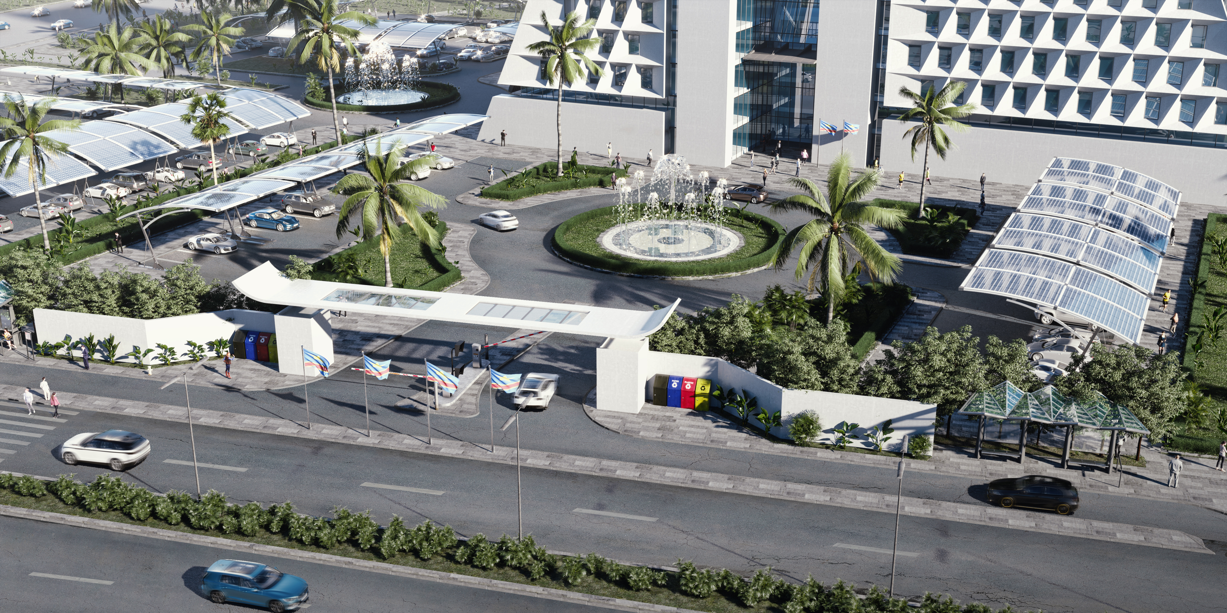
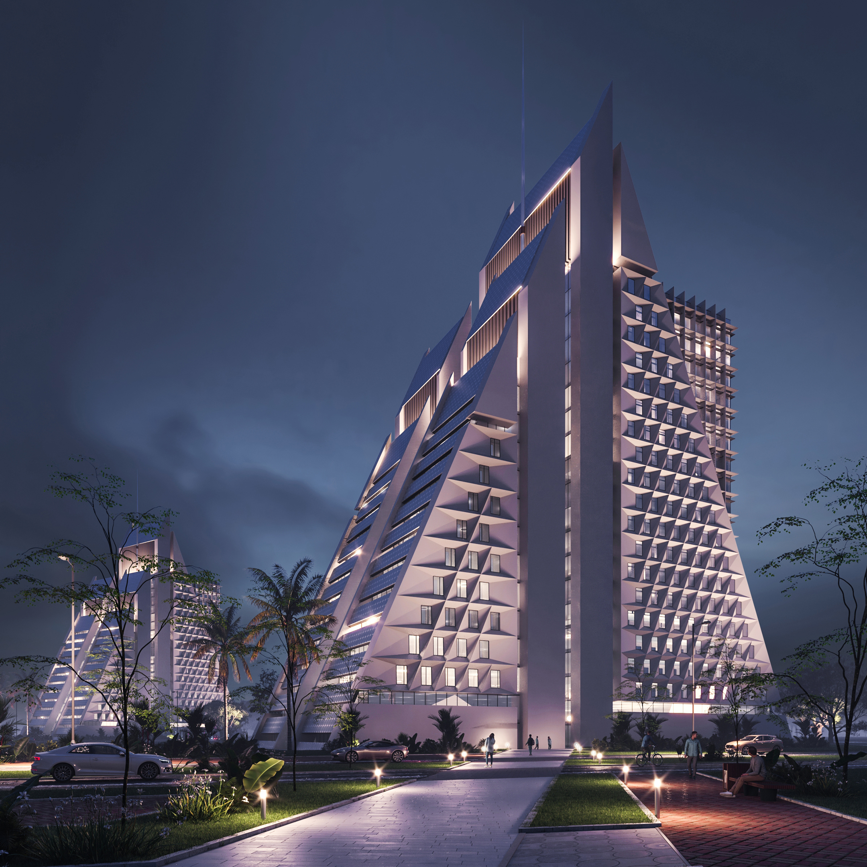
Ministerial buildings surround the prime ministry buildings, accommodating a flexible division of ministries each building’s plot area varies between 23000–37000 sqm with height 123m, while the Prime Ministry building sits at the top of the ministerial district designed as monumental gate to the city on land plot of area 108,320-meter square with height 48m.

Before Redesign, the building’s top floor areas where significantly smaller than that of a functional office floor plan, which makes the top floors inefficient.
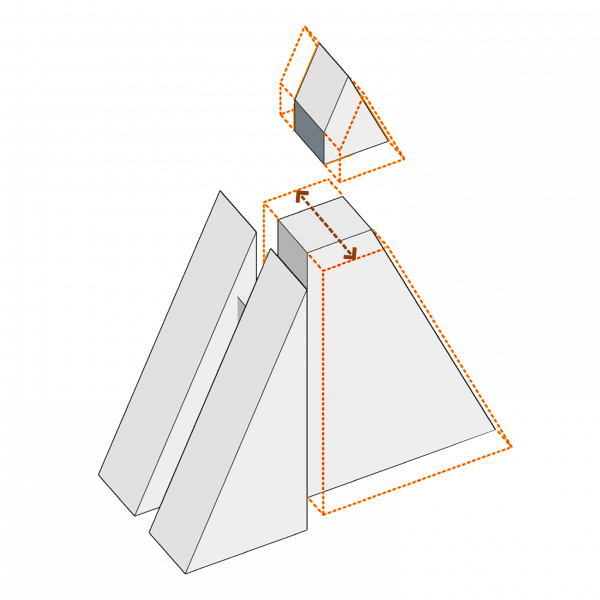
The main mass was expanded to increase floor plan areas.
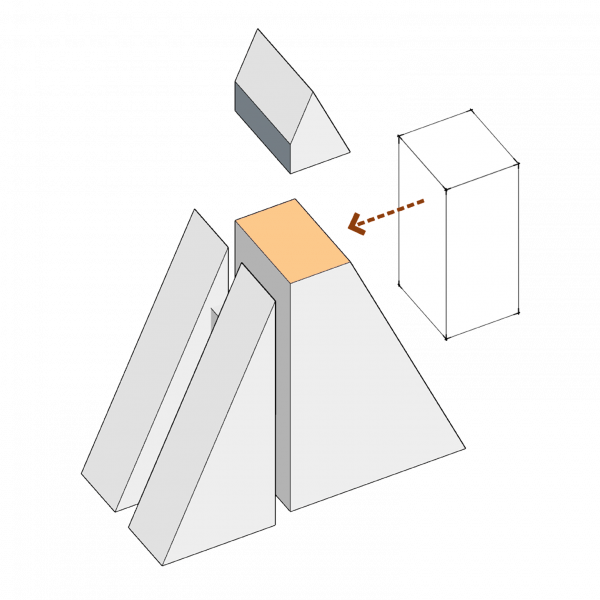
A Cubic mass was added to the top floors, not only increasing efficiency, but also adding aesthetic value and visual comfort.

The first three floors were removed to maintain the original building BUA. The building is more efficient, visually appealing, and functional.
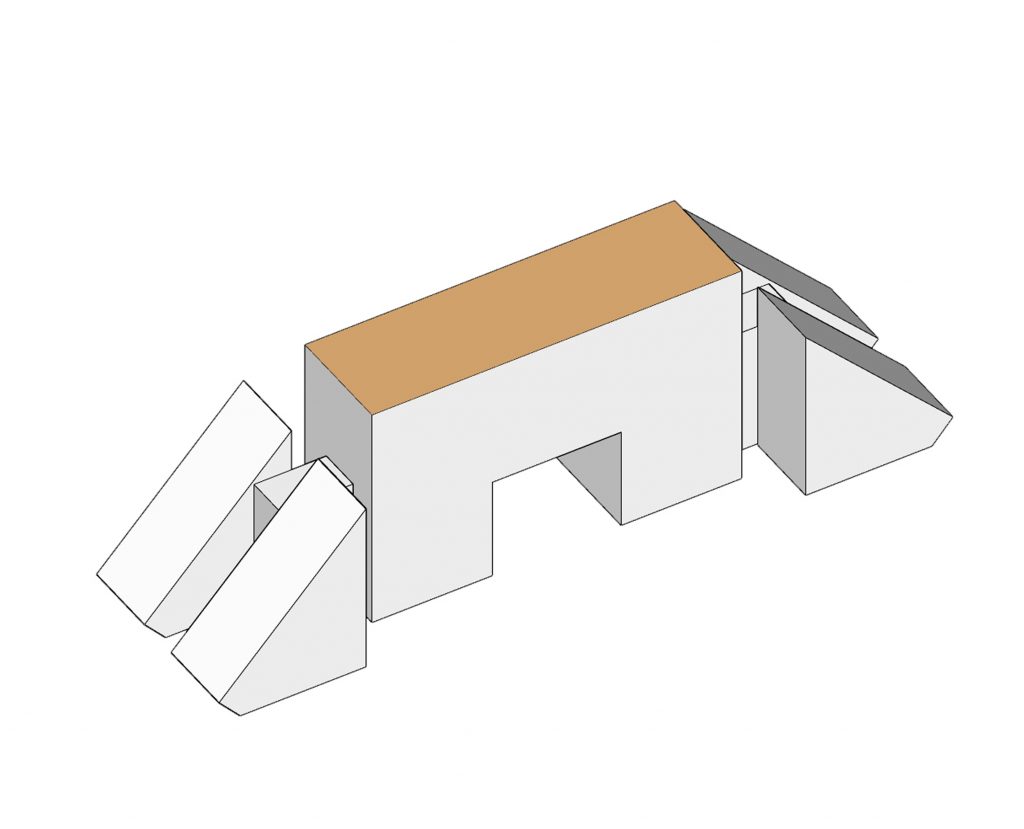
01. Before Redesign, the building’s central mass depth was too small, forming narrow office spaces and disproportionate masses
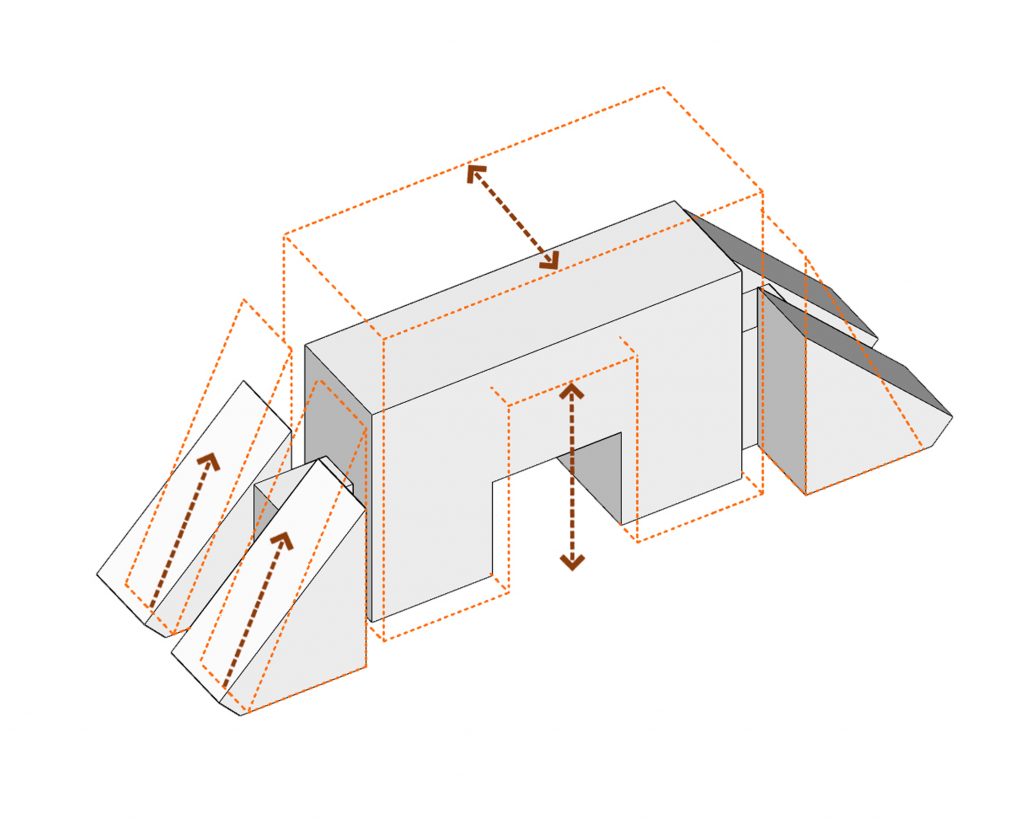
02. The building depth increased besides decreasing the gate span width to create more efficient floor plans and better office spaces.
