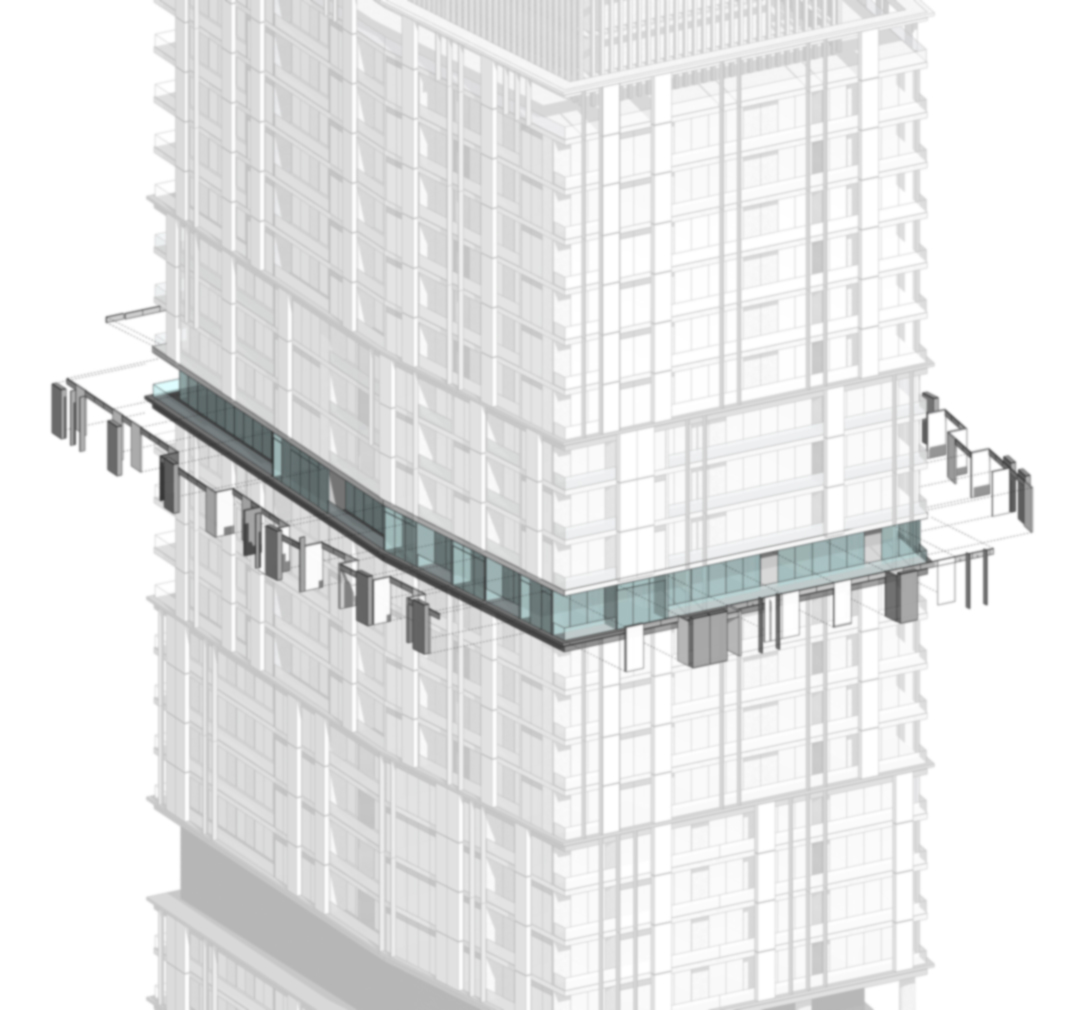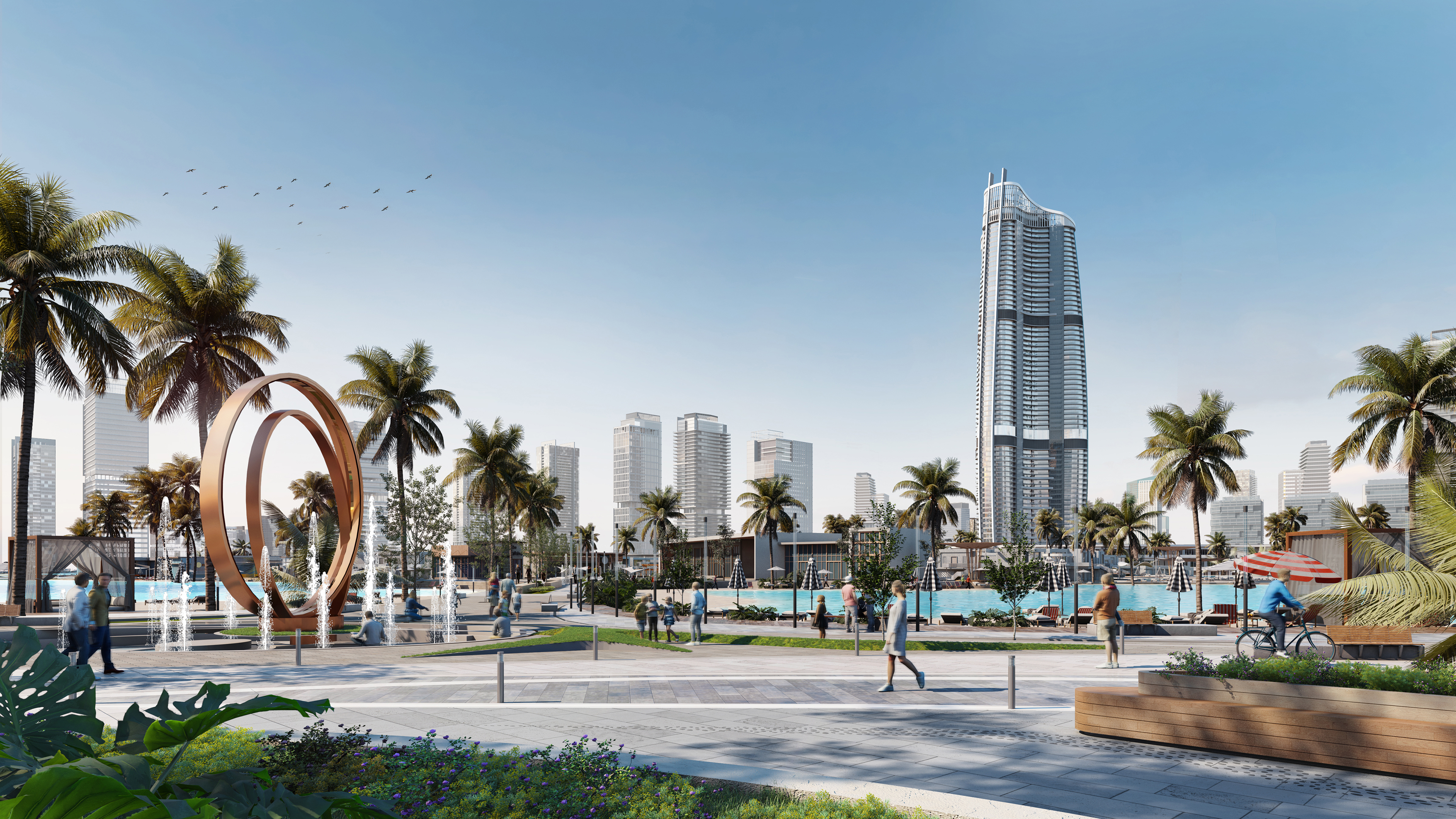
NEW ALAMEIN LAGOON TOWERS
Downtown, New Alamein City, Egypt.
A Prime location right next to the centrally located iconic tower of Al-Alamein Downtown, overlooking the crystal lagoons and its vibrant promenade which generates interest and act as a catalyst for adjacent developments.
‘Our approach to design is highly ‘client-centric’. We seek to develop, refine and consolidate the project brief in close collaboration with the client, translating complex ideas and processes into clear communicative graphic representation.’
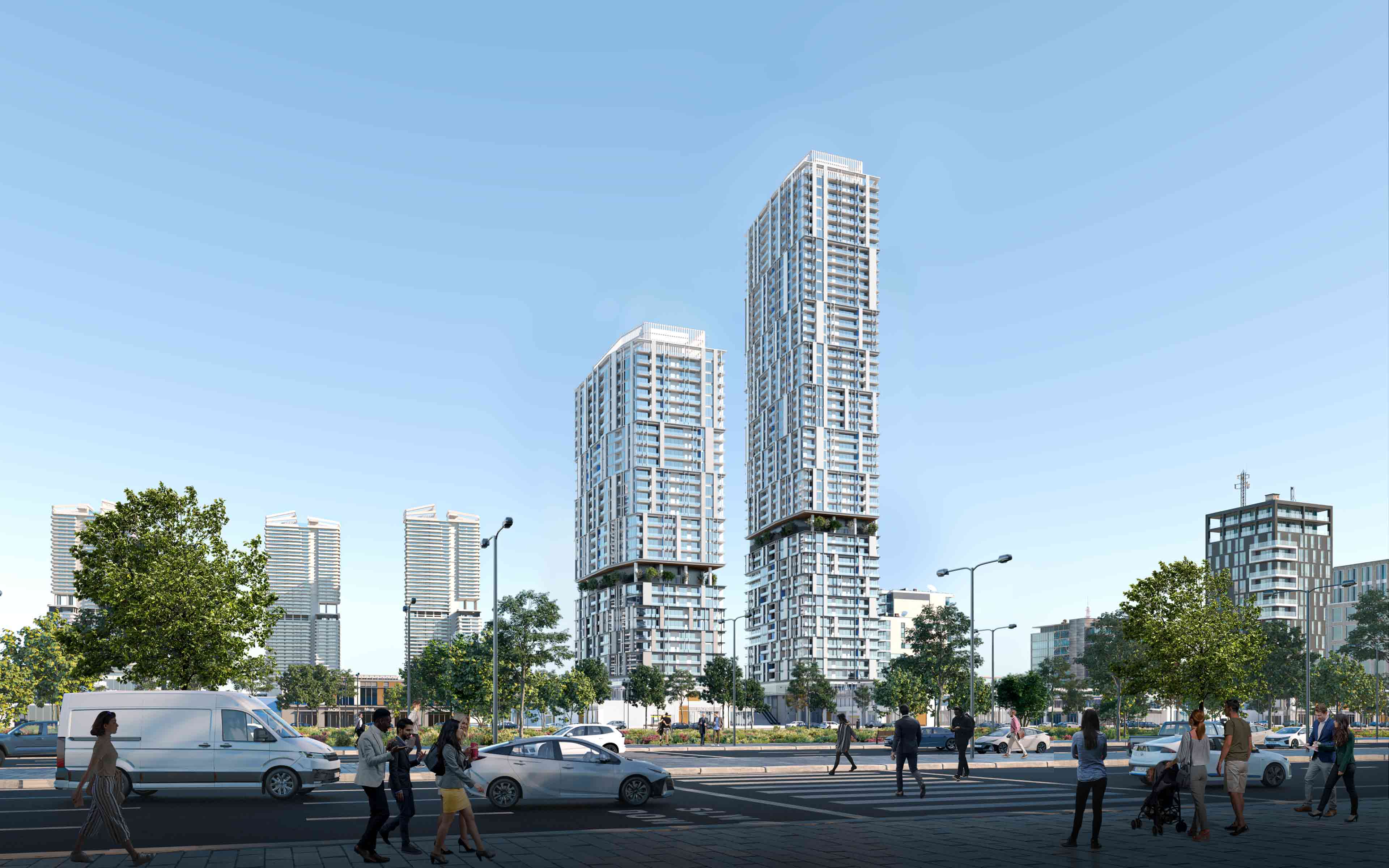
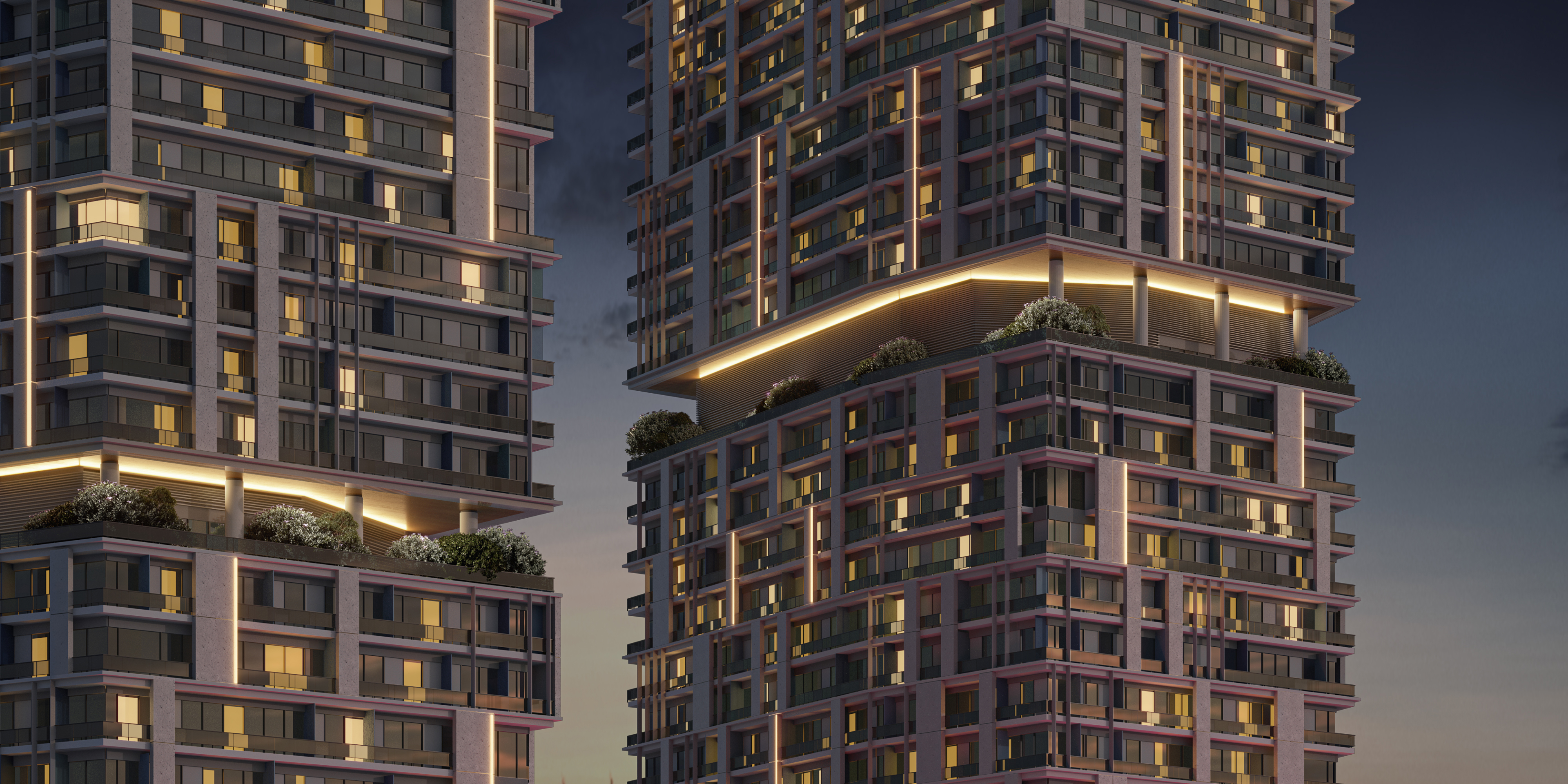
CLIENT:
ELHAZEK Constructions, ROWAD Constructions
TOTAL BUA:
225,500 sqm.
SCOPE:
Design Consultancy
PROJECT TYPE:
Residential
BUDGET:
6.25 BN EGP
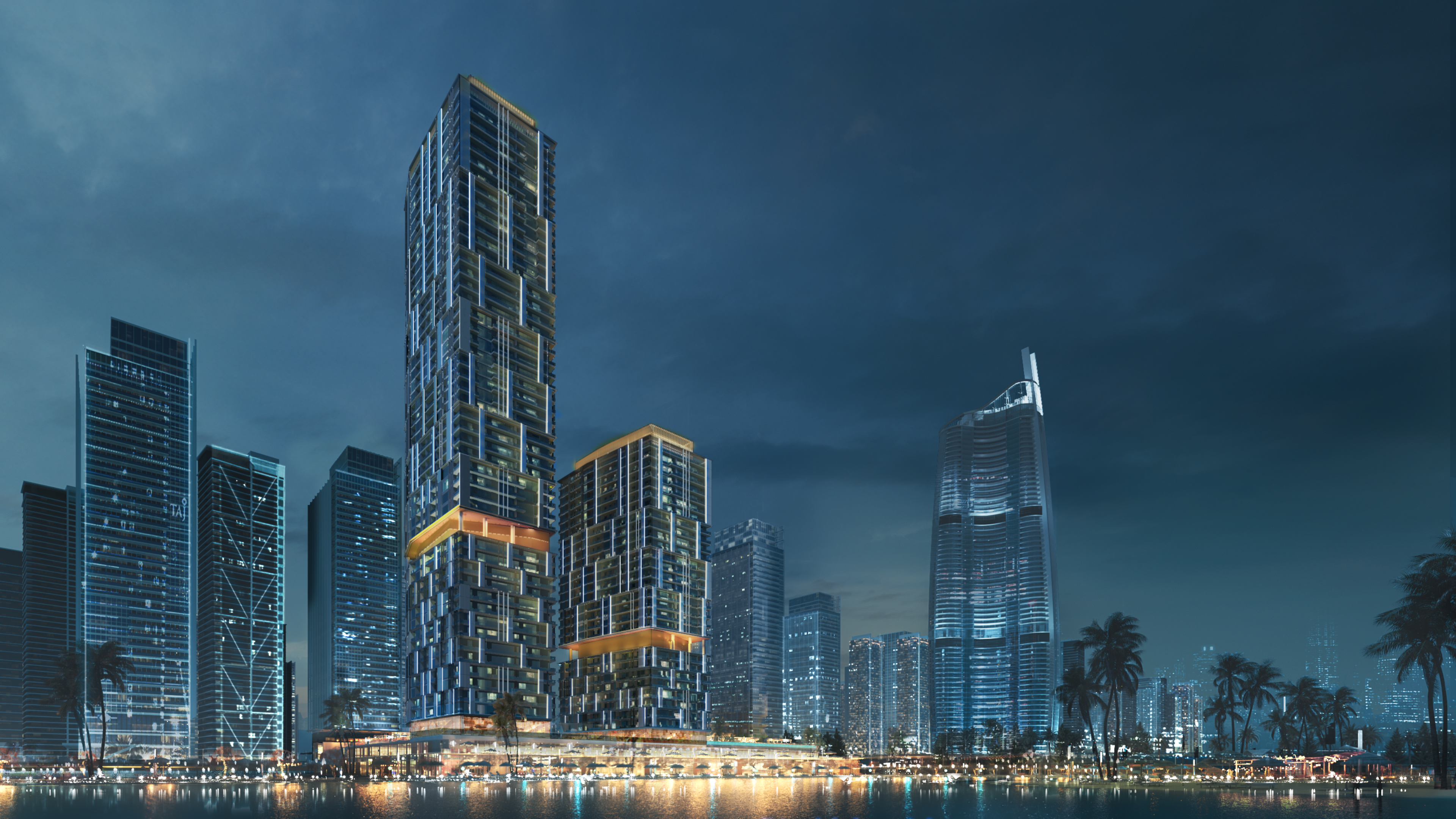
Aiming for an iconic landmark that reflects El-Hazek stature, following a modern architecture theme and providing its residents with luxurious unprecedented experience blended within a comfortable and cozy environment, Al-Alamein Lagoon Towers were developed with unique architectural language and an iconic image that highlights the essence of Al-Alamein. Its concept was developed to achieve maximum exposure to the lagoon, as well as adopting an environmental approach.
The project consists of two premium residential towers with built-up area 134,400 sqm above one podium includes the retail and recreational activities.
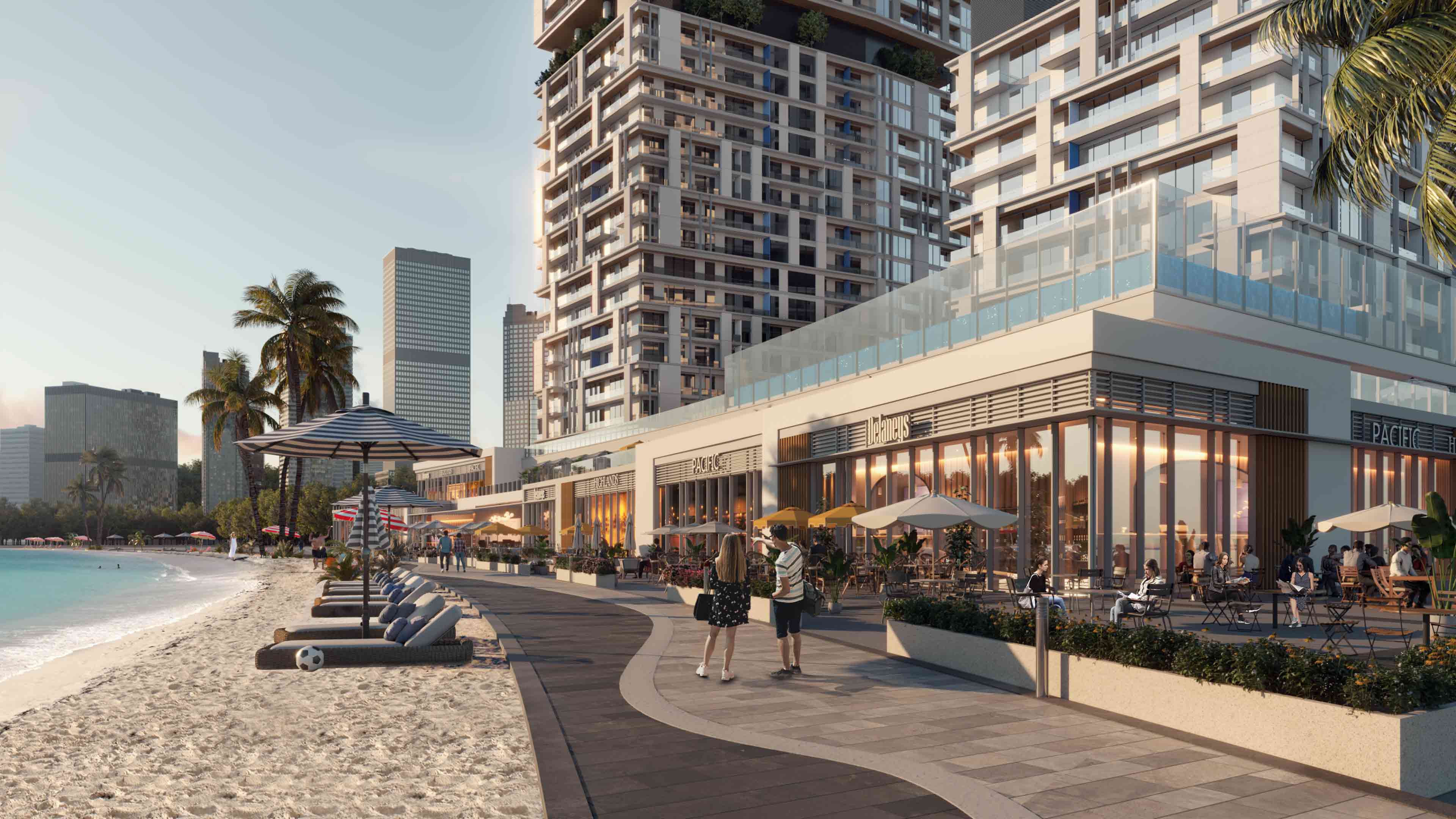
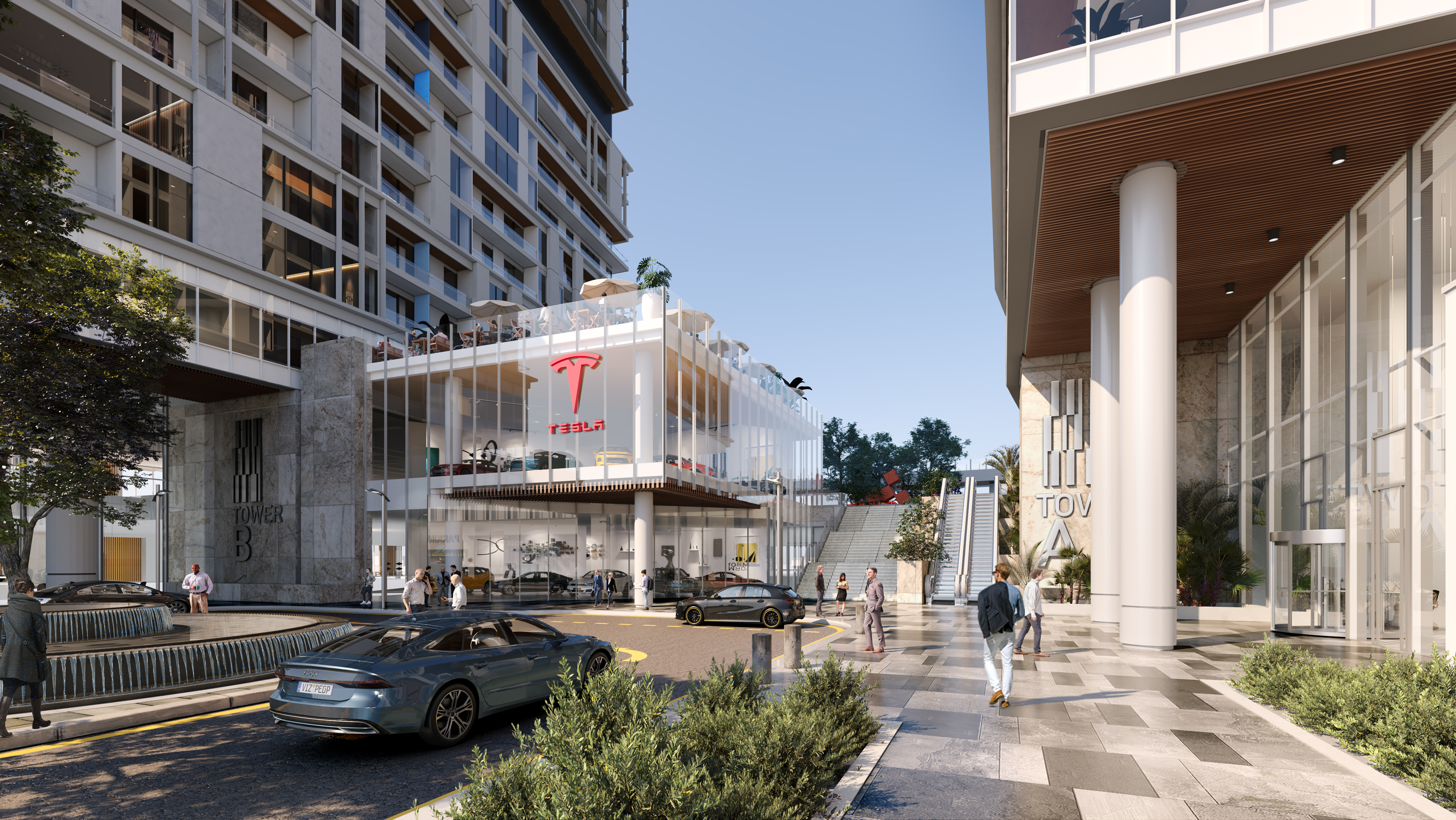

the main masses as needed in the space program.

the sculptured masses and defining entrance plaza.

the variation of solid and void morphing the towers character.

the final integration of the vertical shades element and layered facade which works to minimize the impact of the sunlight.
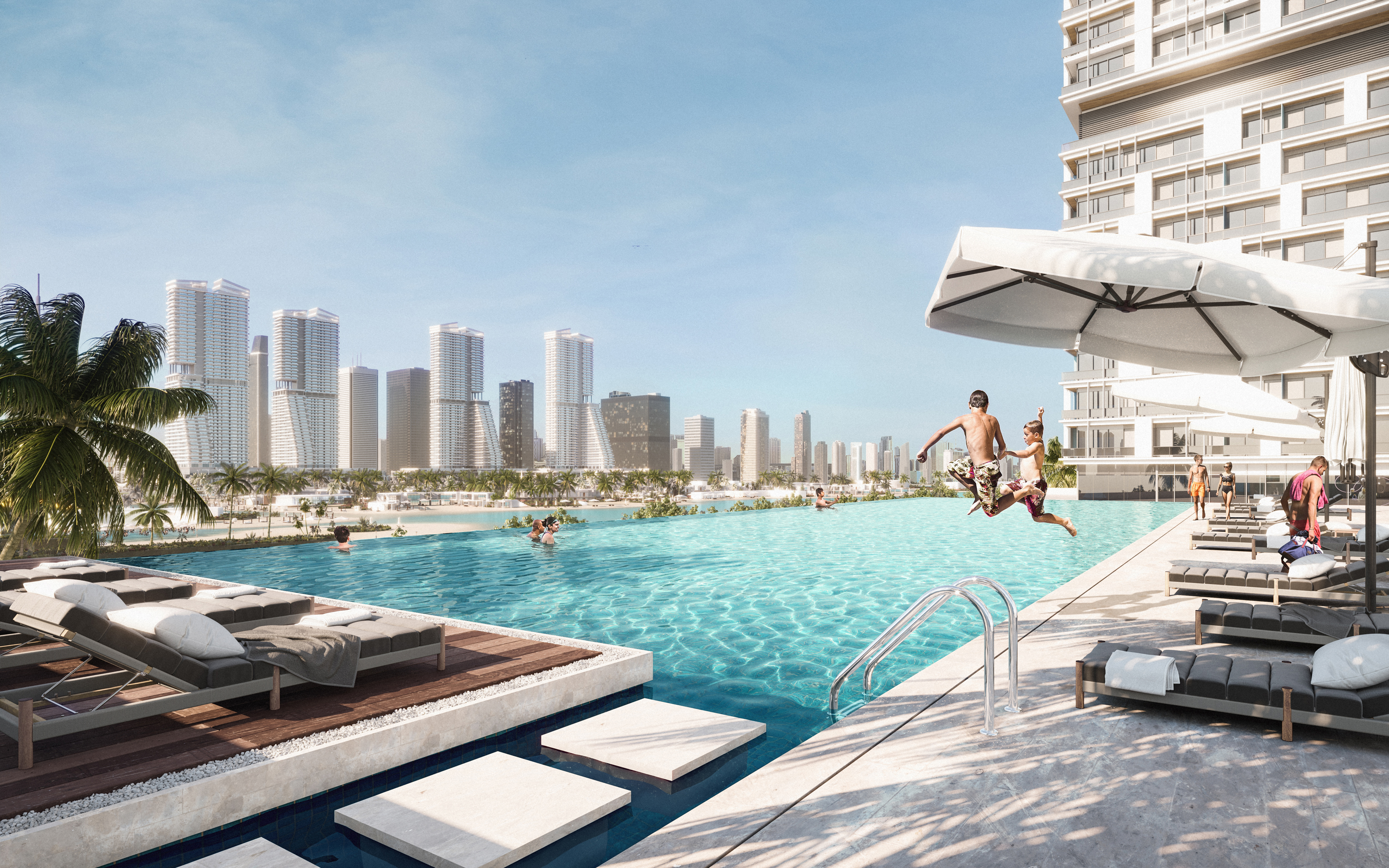
General building performance, including energy consumption and thermal comfort, is impacted by architectural and technical solutions. Using the architectural solutions we adapted,
energy consumption was reduced by 40%
while Providing a comfortable and healthy indoor environment.
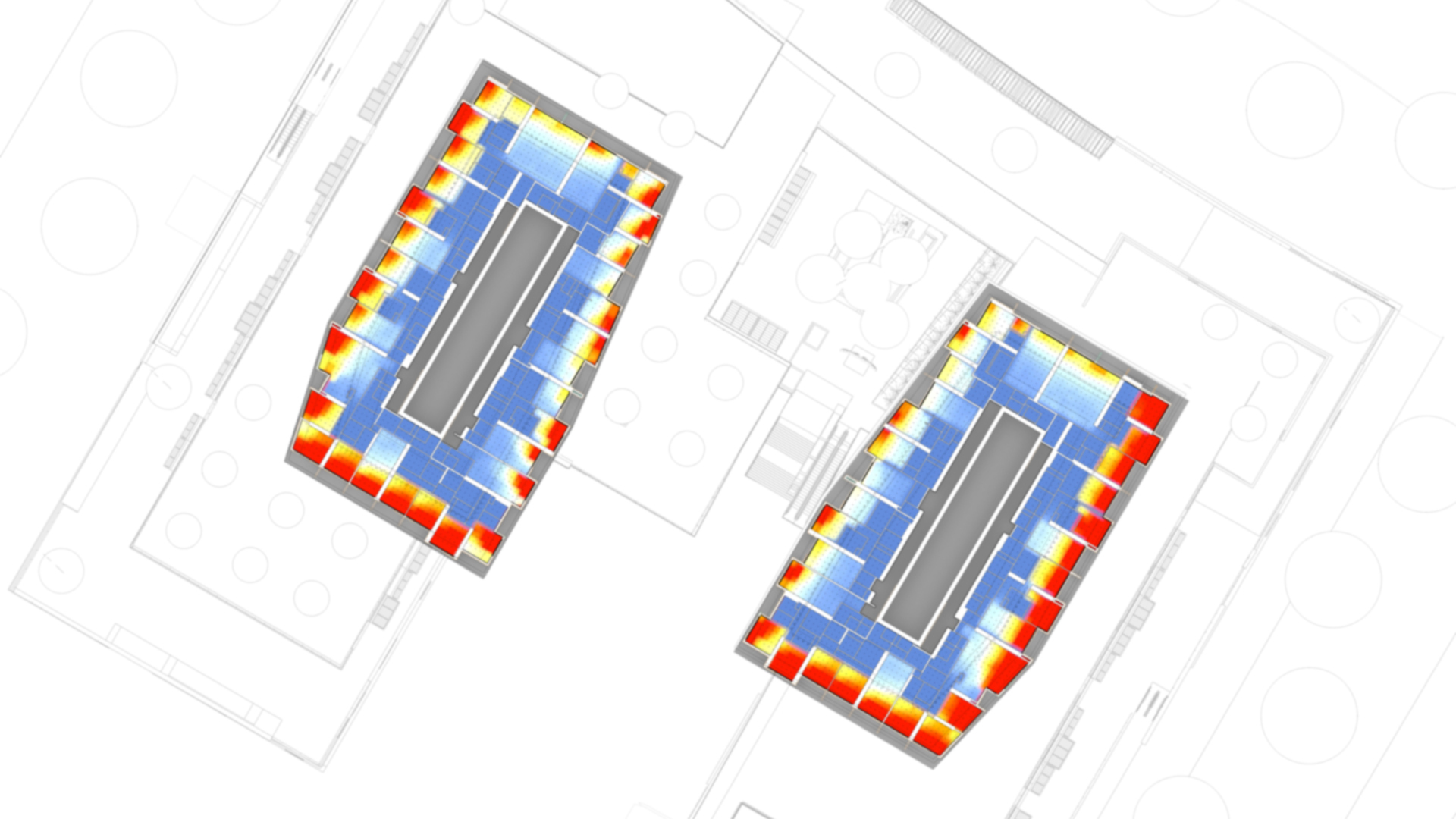
BEFORE // AFTER
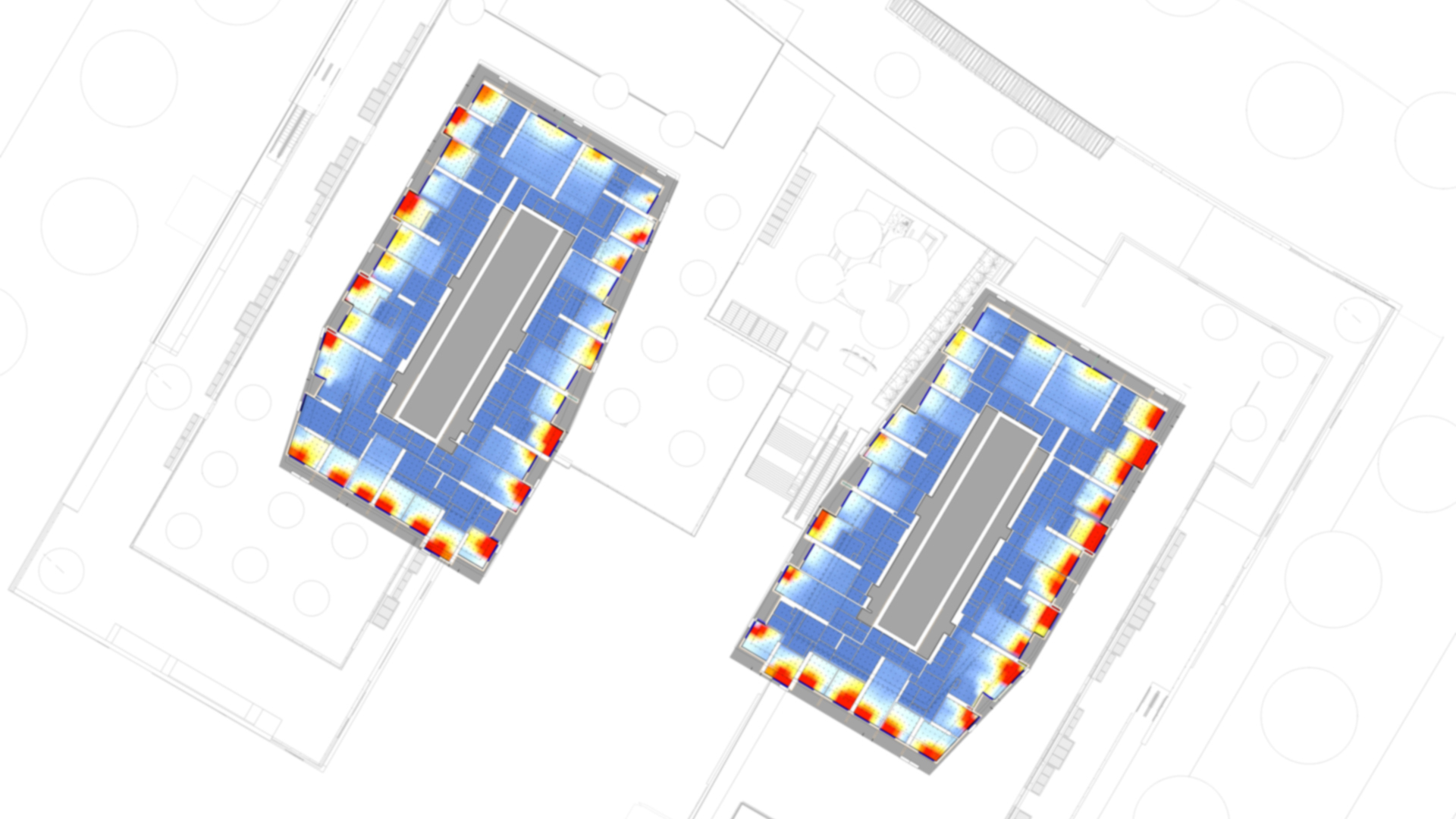
Breakers in the facade treatment has been evolved to only allow diffused daylight to enter the spaces reaching the useful daylight level with average 589 LUX and minimize the direct sunlight exposure to 4.7%. Thus human can make the best use of the view without using curtains nor compromising energy efficiency, thermal and visual comfort
